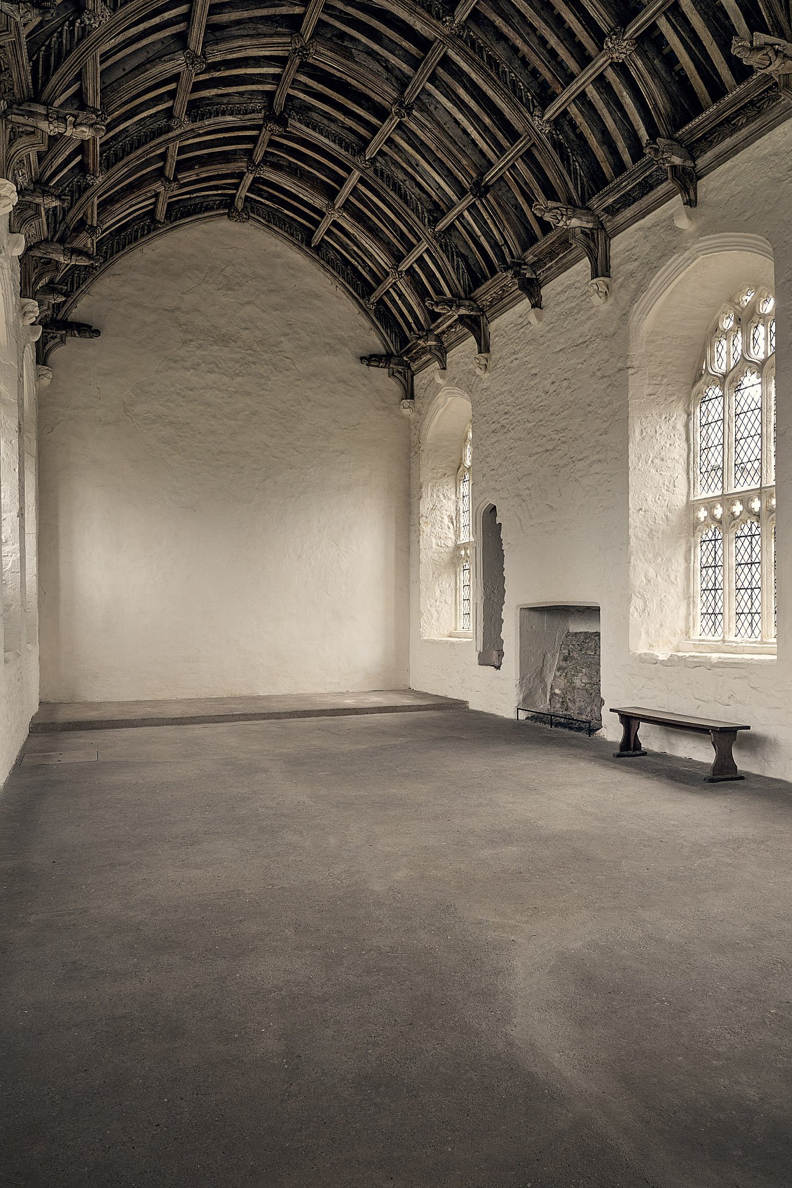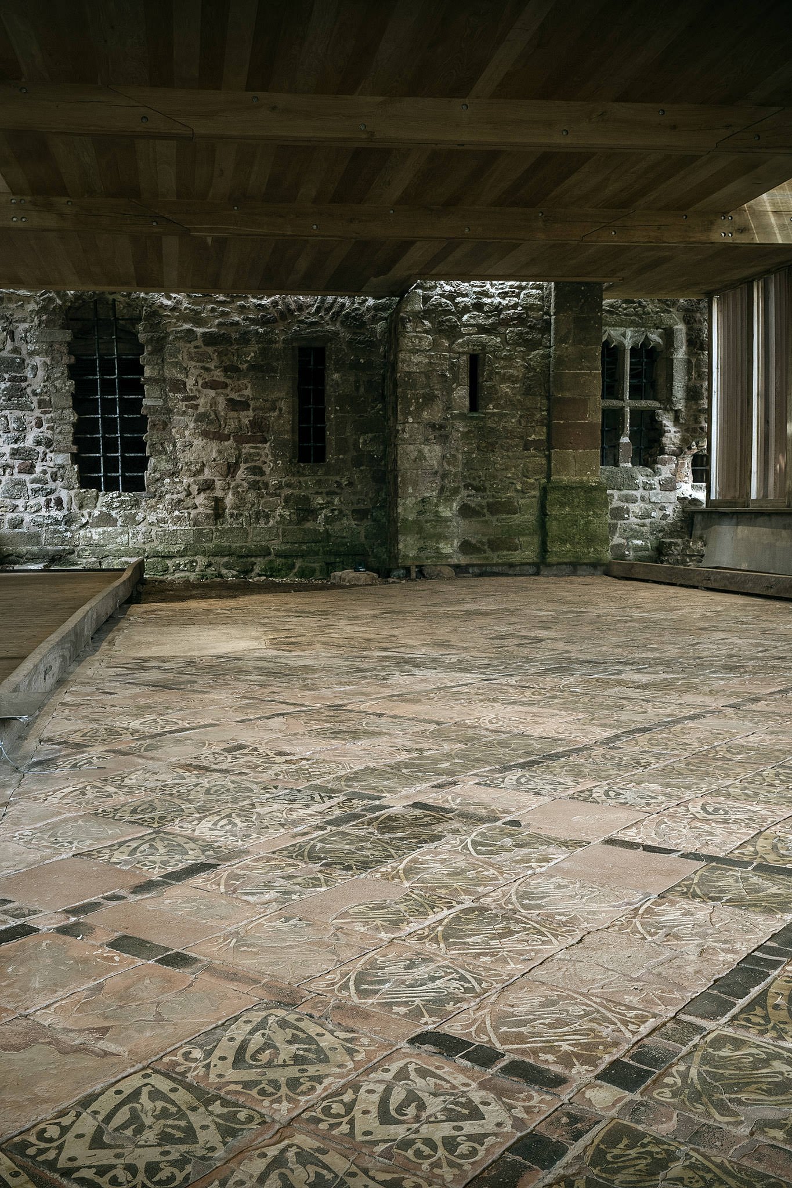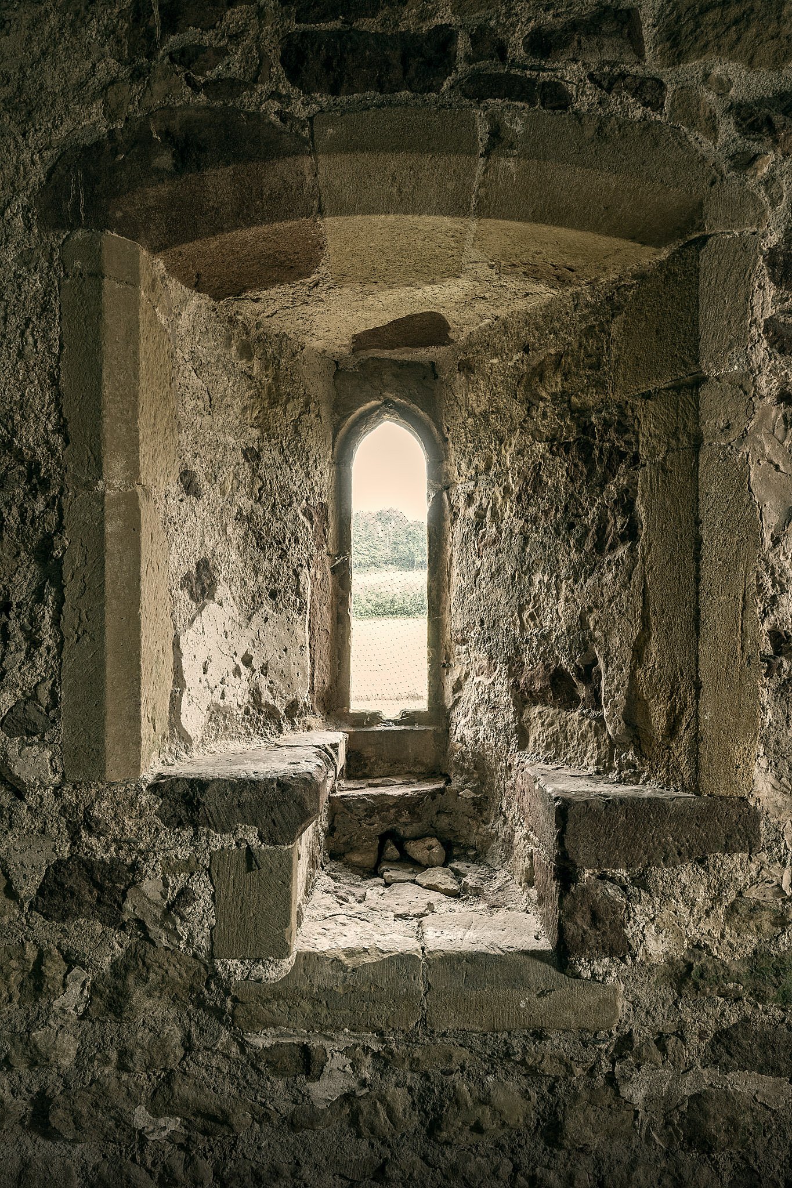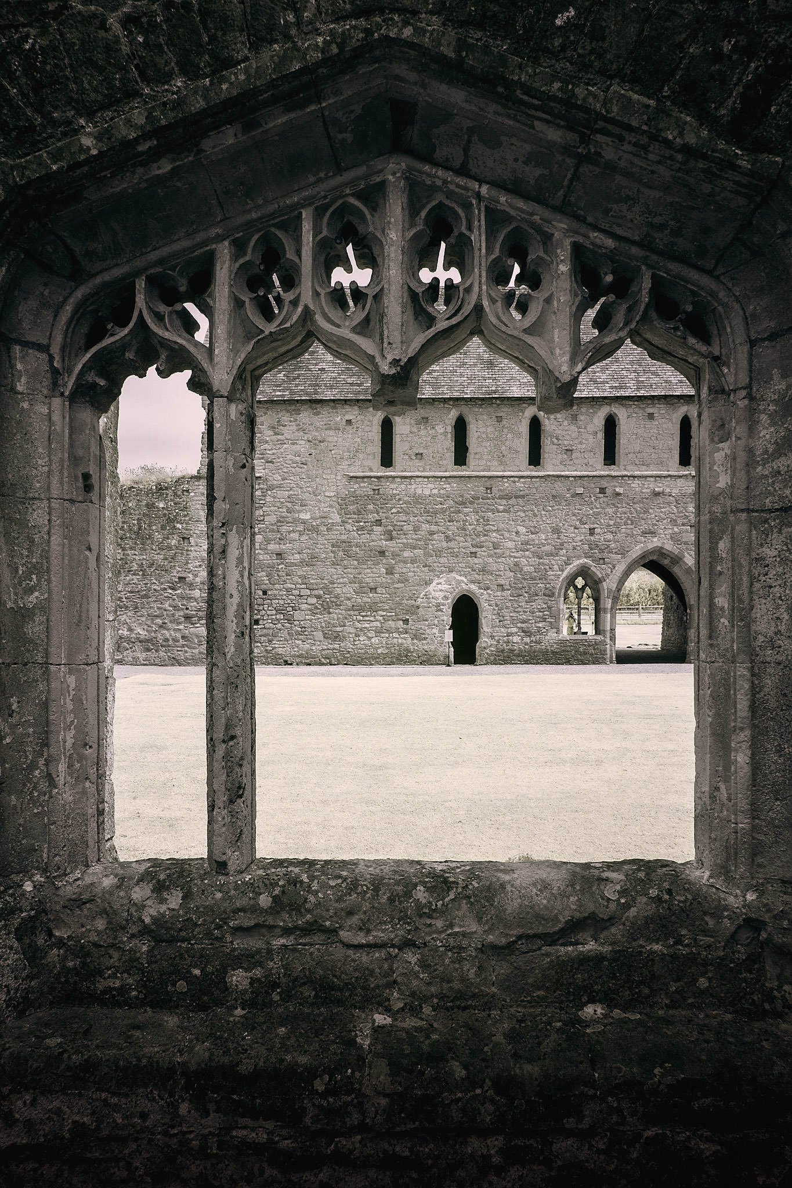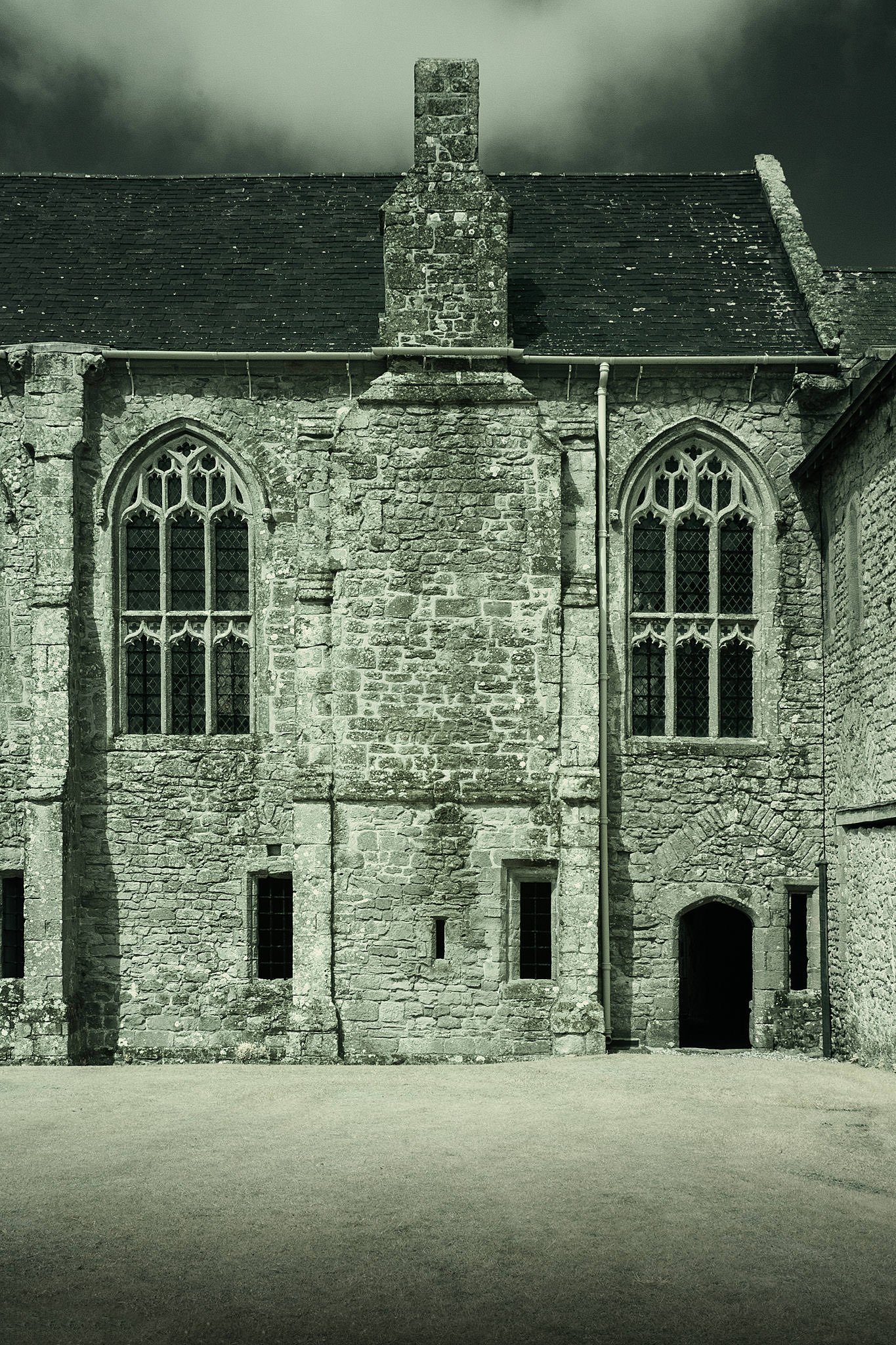Cleeve Abbey



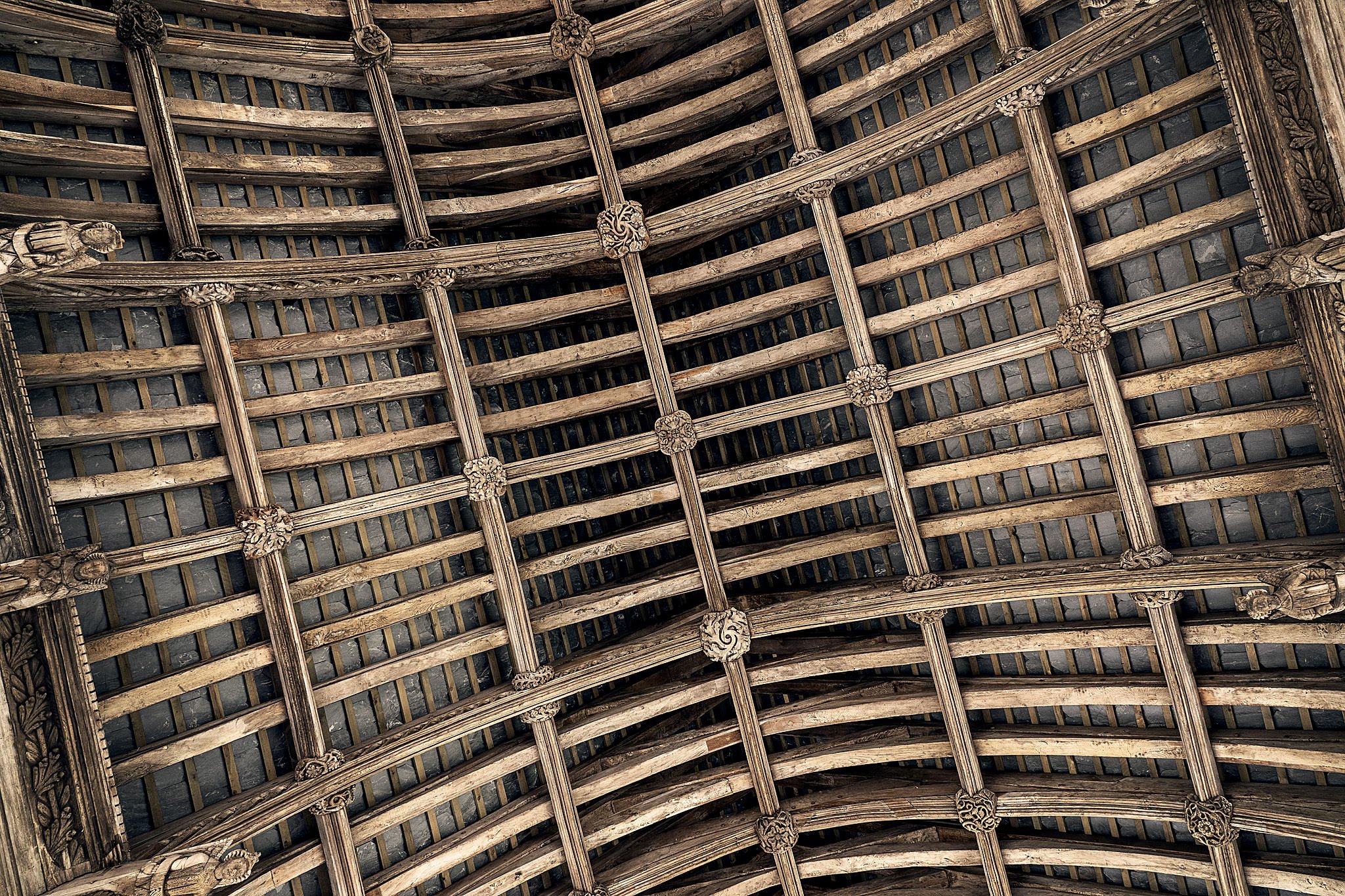



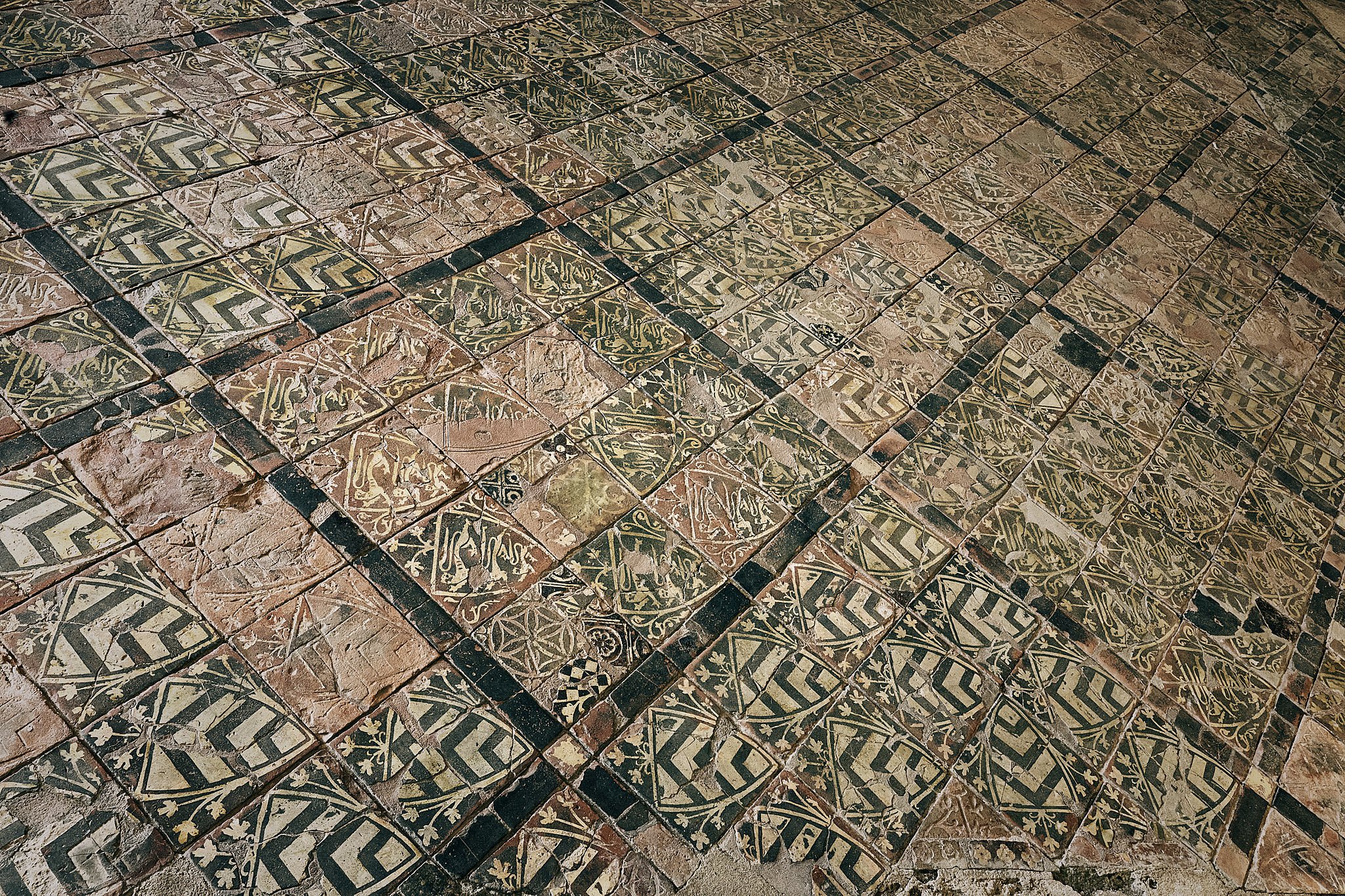




Cleeve Abbey is a remarkable survival and unique in Britain. We usually have a church having survived the dissolution and the monastic buildings having been lost, at Cleeve we have the opposite. This is not just the estate of a wealthy gentleman who kept the picturesque ruins in his pleasure garden, Cleeve Abbey became a working farm after the dissolution of the monasteries, and as such its buildings were useful and therefore preserved. It also had the good fortune to have been heavily renovated in the 15th Century, its buildings therefore were still in good condition when it found new owners in the 16th Century. Its unique history has allowed the monastic buildings to survive here in greater number, and in better condition, than at possibly any other site in Britain.
The Cistercian Abbey at Cleeve was founded in the late 12th Century by William de Roumare, the 3rd Earl of Lincoln, who gave his lands in Cleeve for the endowment of a new monastic community, in much the same way as his grandfather before him had given lands for the founding of St. Laurence of Revesby, a Cistercian Abbey in Lincolnshire. It is therefore fitting that Cleeve Abbey was established as a daughter house of Revesby.
The new monastery at Cleeve was named Vallis Florida, although throughout its history it seems to have been better known as Cleeve Abbey, a name it attracted from the village about a mile away. Further grants of land and estates were given by other families, and these formed the nucleus of the Abbeys lands and income.
The entire precinct at Cleeve comprises approximately 28 acres. The Washford River forms the western boundary, with the church and monastic buildings located in the centre. It was common for most Cistercian houses to have an inner precinct, which was separated from the outer court by a gatehouse, and we see the same here. At the northern end of the precinct, there were once two mills powered by the river, as well as fishponds located on the site, which have now gone.
The location of the monastery at Cleeve certainly fulfilled the first rule of the Cistercian order, which says that Monasteries ‘should only be built in places secluded from the conversations and habitations of men.’
The Abbey itself was built according to Cistercian principles, in an austere fashion, unadorned by elaborate decoration. However, as time marched on this was slowly relaxed, and as more and more rooms were added, they became more elaborately painted and decorated, culminating in the final show piece at Cleeve of the new refectory, with its intricately carved timber roof. Today we see only the bare stone of the Abbey, however when this was a working monastery, all of the masonry was plastered outside and in.
The church at Cleeve was demolished soon after the Dissolution. They did such a good job that only the foundations remain today. These foundations were uncovered in 1875 after much debris had accumulated on the site. The Cistercian order was bound to a strict rule of no adornment, this rule however was increasingly disregarded, and even by the 13th Century colour and decoration were being used in the paintwork.
The church was the earliest stone building that was built on the site. It was begun around 1200 and not completed for at least 50 years, however we know that the church was somewhat built by 1232, because it was in that year that Henry III made a grant of oaks, from the park of Newton, for the creation of choir stalls. In the centre of the nave there is a stone coffin with a shaped recess for the head, the cover slabs were removed in 1931, this was originally thought to have been the grave of an Abbot.
The main gatehouse still stands and dates from the 13th Century, when the ground floor would have formed a gated passageway. It was altered in the 14th Century, and then significantly remodelled in the early 16th Century.
Above the gatehouse's northern archway there is a rectangular stone panel with a Latin inscription, which when translated reads:
‘Gate be open, shut to no honest person.’
The heavy vaulting for the 13th Century gatehouse is thought to have caused the side walls to spread, and in the 14th Century many of the openings in the walls were filled in to try and stabilise the building. By the early 16th Century, the last Abbot of Cleeve rebuilt the upper floors and added the buttresses, to give additional support to the building. This was only somewhat successful as additional modern buttresses were also needed.
The gatehouse is thought to have contained an almonry, which was a room set aside for the distribution of charity. A second room would have been for use by the porter who manned the gatehouse.
In Cistercian orders it was common to have a short reading from Collations Patrum before Compline, this was a named after a 5th century saint, and this gathering was usually held in the alley of the cloister, next to the church door. The Abbot would have a special seat, and the trefoil headed stonework surrounding this chair still survives.
Although we have the outline of the cloister at Cleeve, we have lost most of the open arcades and tracery of the cloister itself. The cloister was also remodelled in the 15th Century, but today just four of the arches survive.
The monks would meet in the chapter house every day to discuss business, administer discipline, and hear a chapter read from the Rule of St. Benedict. During meetings the monks would sit along the sides of the room. The chapter house was painted, and we know the decoration was recorded and included red and yellow dado with zig-zag ornament on the walls, alternate stones of the vault ribs and doorway painted in white and yellow, which was outlined in red. Red cinquefoils were painted on the chamfers of the windows and at the intersection of the vault ribs, with scroll ornament following the outline of the doorway.
The sacristy was the room that was used to store the vestments, books, plate and candlesticks which were used during church services. This room would have been highly decorated, and you can still see part of the original 13th Century masonry pattern which was painted on the walls. Below this are two book cupboards, which would have had shelves and a door which are now missing. In the 14th Century a new tile floor was put here, but what we now see are the original strips along the sides, surrounding a jumble of relaid and broken medieval tiles, which probably were found in the rubble of the church and relaid in the 20th Century.
In the late 13th Century the monks built the first stone refectory, which was a single-story hall about 24 meters long and 10 meters wide. When the building was completed, in the 13th Century, it was plastered and limewashed inside and out. The tiled floor of the old refectory is all that remains today, but it is one of the most complete medieval tiled floors in Britain.
The original tiled pavement in the 13th Century refectory was not removed and re-laid elsewhere, but instead it was left in place. It survived the demolition of the building and was under the rubble for hundreds of years, only waiting to be rediscovered in 1876, it was then reburied for its protection. It was however, uncovered and left open to the elements between 1951-2000, and some areas were damaged due to this exposure. Other areas have been re-laid during modern conservation works, but most of the tiles sit in their original design, with the layout preserved. A new building has now been built over the tiles, to protect them from the elements and preserve them for the future.
These 13th Century tiles were laid out in square and rectangular panels, arranged diagonally. The design itself speaks to the relationship between the monks of Cleeve Abbey and their patrons, who were some of the greatest men of their time. The tiles depict four separate heraldic symbols. There are tiles of three lions, which represent the King of England, the chevron tiles represent the De Clare Earls of Gloucester, the rampant lion represents the Earls of Cornwall, and the double headed Eagle represented Richard of Cornwall, brother to King Henry III. These were divided into three main designs, each containing 16 similar tiles, set diagonally.
It is thought that these heraldic motifs were used in the tiles creation, as a way to honour the Abbey's benefactors. The tiles were probably made in Glastonbury, and are thought to commemorate the marriage of Earl Edmund of Cornwall, who was the son of Richard of Cornwall and the nephew to King Henry III, to Margaret de Clare, sister of the Earl of Gloucester. The wedding took place on the 6th of October 1272, and the floor tiles were probably ordered around this time.
In the 15th Century, the original refectory was demolished and a new refectory was built on the first floor. It was more extravagant than its predecessor, with fine traceried windows. It was a room that wouldn’t be out of place in the grandest castle, and it shows that medieval Abbots not only valued imposing architecture, but felt that they were as entitled to it as any Lord.
The floor is of lime mortar today, but originally it would have been fully tiled. The room has four deep windows on the right-hand wall, and five on the left. The right-hand windows are glazed with six main lights, in two banks divided by a transom and pierced by quatrefoils, which is a local feature.
The new refectory had no fireplace, instead it had a raised pulpit where the current fireplace now stands. The Abbot and higher-ranking monks would have sat at the dais end, under the painted wall. The wall painting behind the dias was a large crucifixion scene, but no evidence of this now survives. The other monks sat at tables along the side walls. Strict silence was observed during meals, other than the reading, which would have been read aloud from the pulpit. The doorway leading to it can still be seen.
By far, the outstanding feature of the refectory is the roof. It is a type of wagon roof with carved details, including trefoiled panels, angels, and bosses decorated with foliage. The angels are the prominent feature of the roof, and while it was planned that it would have a panelled ceiling, this never happened. The ceiling as also never painted. It is hard to know if this was intentional, or if the room was never fully completed.
At first glance the roof is similar to a hammerbeam roof, the rows of angels help to create this impression, but in fact they are purely decorative here, and give no extra support to the roof, they merely sit on brackets beneath them.
The principal roof trusses are supported by stone corbeled angels holding a shield, with large wooden angels above them. The smaller subsidiary trusses, have corbelled shields and smaller angels over them. Where the purlins intersect with the trusses, there are bosses decorated with carved foliage. The panels, which were never added, would have been placed in the square area between the bosses, so you would have been seen the structure behind the decoration. We know this was intended at one point, as the ceiling has sockets to take the boards.
Very few medieval dormitories remain in anything like their original state. Although the roof is not original, it does not detract from the room itself. This large dormitory comprised the whole of the first floor of the range, and is 7.6 meters (25 feet) by 43 meters (137 feet) in length. When it was built in the 13th Century, monastic recruitment was in its heyday and it was thought this would continue, so although the monastery is not thought to ever have had more than 28 monks at any one time, the dormitory was designed to sleep 36.
At Cleeve we see a 13th Century dormitory, which is similar to how it was originally intended to be used, as one large room. The beds would have been placed along both sides of the room, with a coffer for clothing at the end of each bed. The room was originally plastered and painted. One end of the room led to the garderobes, and the other had a doorway to the night stairs which led into the church.
Alterations were made to the dormitory windows in the late Middle Ages, but these are not uniform. Some windows were provided with external rebates, while on others only the heads were treated this way. Some had glazed grooves and several of the window seats were altered, some of the sills were cut down to form small recesses surfaced with spare floor tiles. This individual treatment of the windows was due to the dormitory being subdivided into permanent cubicles, by the use of wooden partition walls, to create individual cells in the later Middle Ages. Therefore, each monk was able to increase their comfort in their bedchambers, and even personalise them to a degree. Some of the windows had shutters, but some were glazed or half glazed. Some of these alterations may have been at the monk’s own expense. The fireplaces were added after the reformation, as monasteries typically only had one fire and that was found in the warming room.
The garderobe block was located at the end of the dormitory. This was a two-story building, with a bench seat on each level to accommodate numerous people at once. Only the foundations of this building have survived. The main Abbey drain ran next to the building, and it was flushed with water which was diverted from the river Washford. The garderobe opening was immediately above the drain. The room was entered on the first-floor level, via a swinging door from the dormitory. There were once a large number of seats, and it has been proposed that this part of their lives may have been as regulated as all the rest. The building measured 17.25 meters (56 feet) by 3.6 meters (12 feet).
The day stairs were originally located at the east end of the refectory range, but they were moved to their present location when the new refectory was built in the 15th Century. The entrance doorway is partly reused 13th Century work, and interestingly it is also, in part, a 15th Century attempt to imitate earlier work.
During the remodelling work in the 15th Century, two sets of large chambers were created on the ground floor. They both had a large living room which was lit by two windows and heated by a fireplace. Each of the bedrooms also had a garderobe, and these would have been quite comfortable rooms. These rooms may have been intended to house senior monks who came to visit, however in the 16th Century, just before the Abbey was closed, we know that one of the suites was used by a corrodian, or pensioner, who would have given a lump sum of money, or an amount of land, to the Abbey in exchange for room and board for the rest of their lifetime. Both of these areas were later used as stables when the abbey was converted to a farm, and the uneven cobbled floor dates from that time.
The fire was normally lit in the morning room on All Saints Day, the 1st of November, and it would stay lit until Good Friday. The monastic year was split into two parts because of the relatively short amount of daylight in the winter months, when the monks were able to follow a less rigid routine. The monks would be able to come in from the cloister and warm themselves. The room itself is three bays long, and has a modern concrete groin vaulted ceiling, which is supported by two piers. Originally there would have been a vaulted ceiling supported by corbels, however these have been hacked off the walls. The ceiling now looks entirely out of place in the room, and it has been plastered to hide the inappropriate methods used by early restorers, but we can still see the size and shape of the room.
The slype at Cleeve connects the parlour to the warming room. The parlour was the only place in the monastery where the vow of silence could be broken, and short conversations were allowed to take place. The slype, which one could just slip through I assume, could be entered from the cloister. This was simply a covered passageway connecting two areas.
In the middle of the south cloister are the remains of the lavatorium, the place where the monks washed their hands before meals. They also held weekly ‘mandatum’ here, a ritual where the monks who had kitchen and serving duties would wash the feet of their brethren, as an act of contrition. This had the added benefit of ensuring that since they were all sharing a room, nobody’s feet would smell too bad. The lavatorium had a piped water supply, with taps set above the long trough. Although the refectory was new in the 15th Century, the doorway from the older refectory was retained, which now led to the new stairway and lobby. There was also a bell hung above the lavatorium which would call the monks to meals. Evidence of its housing also remains.
The stairs to the new refectory also lead to a small lobby at the first floor level, just outside the painted chamber. There is a two light transom window with tracery, which gives light to the stairway, and contains a tiled window seat, at the same level as a stone bench on the adjoining wall. The area was used to accommodate people waiting for admission either to the refectory or the painted chamber.
This room is not accessible to the public, but it can be viewed through clear acrylic from the hallway. The east wall of the room is entirely covered by a late 15th Century painting. On the left and right are large figures of St. Catherine with her wheel, and St. Margaret holding a staff and standing on a dragon, possibly spearing it. Between them, a stone bridge of two arches crosses a river, in which several varieties of fish including eels can be recognised. In the centre of the bridge stands an elderly man with a grey beard, richly clothed, and with his hands joined in prayer. A lion and a horned dragon face him from the two ends of the bridge. The background contains geometrical figures with flowers, and on either side of the man’s head can be seen angels carrying the instruments of the Passion of Christ. The painting may be from two separate periods, but it does show us that this was an important room in the monastery. What exactly it was used for we can’t be certain, but it is likely to have been the Abbot’s private office. The meaning of the painting was unknown, but it is possible that it may be identified as the legend of a man crossing a bridge from the Gesta Romanorum.
The Cistercians held as part of their estates, granges, which were farming outposts worked by a separate section of their community known as lay brothers. Lay brothers were generally illiterate men who did not wish to or were unable to become monks, often due to their lack of education, or financial situation, but they were still able to join the community. Other orders of monks made use of lay brothers as well. These men would serve by providing most of the manual labour necessary to run the Abbey estates. They held their own services in a separate choir in the western part of the nave at Cleeve, and were provided with a separate dormitory. At first the lay brothers outnumbered the monks, but as time moved on the increasing literacy and changing attitudes saw their decline in number, until in the 14th Century they ceased to exist, and the Abbey granges were leased instead to tenant farmers.
There had been advantages to having lay brothers in the Cistercian order. They had helped the Cistercians become successful farmers, growing their own crops for food, and producing wool for export. Although some of this did carry on at Cleeve, where there as still a flock of 1200 sheep in 1531, after the lay brothers declined the Abby had to hire servants to fulfil some of those rolls. They also appointed receivers to collect rents and help manage their various estates. This didn’t always run smoothly, and in the 14th Century, one of their agents, a man named William Nofrend, failed to deliver the rents and was outlawed.
We know very little really of the history of the Abbey itself. They managed to make themselves exempt from the ordinary visitation by the Bishops. We do know that its first Abbot, Ralph, arrived at Cleeve with twelve companions, who came from the monastery at Revesby to found a new Cistercian monastery at Cleeve. Cleeve was not a large establishment, and it was never a very wealthy one either. Some of the abbey’s lands were coastal, and because of this they were granted the right of wreckage in all its lands by King Henry III. This would have had some value should a ship come ashore. We have a record of a dispute between the Abbot of Cleeve, and the Sheriff of Devon, over the wreck of the Bristol ship Raphael, cast away in Bude Bay, when homeward bound from Danzig in 1468.
Building work continued at Cleeve right up until it was dissolved in 1534. Evidence tells us however, that the Abbey was increasingly short of cash. Their grange at Binham was being divided up into at least five tenancies, it is thought that these long leases were to raise more money. These leases were granted to local laymen, and often worked in the tenants favour as well. When the Abbey was valued, its general income was given as £155-9s-5d. At this time there were 17 monks, all ‘priests of honest life who keep great hospitality’
The last buildings to be built at Cleeve shows how much monastic life had changed since the Abbey was founded. There was a strong trend toward greater comfort and privacy for the monks. By the late 15th Century, these changes were common in other Cistercian monasteries as well. Its seems to be human nature to want to be comfortable and have pleasant surroundings, and no matter how many new monastic orders were established, with harder to live by rules in the high Middle Ages, by the late Middle Ages every one of them had relaxed those rules.
We know that Cleeve was visited, in preparation of its dissolution, in the autumn of 1535 by Dr. John Tregonwell, one of Cromwell’s men. On his visit he gave instruction to Abbot Dovell of Cleeve not to depart the monastery. We know this because on the 8th of November 1535, Abbot Dovell wrote to Cromwell to say:
‘hathe by ynjunction commanded me and all my convent to kyype within the precyncts of our monasaterie the whiche yff I shulde not sometymens see for the provysyon of my pour house being of small lands I cannot be abyll to mayntayne my seyd house nor observe or kype hospitalyte…and also I have lycens and commandment of my lord of Bath to preche at certayne places withyn the Dyocese yff yor goodness wyll so suffer me.’
In 1537 the monastery had not yet been dissolved, and we have a letter from Sir Thomas Arundell which he wrote to Cromwell:
‘riding downward to Cornwall and passing the monastery of Clyffe, hearing such lamentation for the dissolution thereof, and a bruit in the country that the king at your lordship’s suit had pardoned it, I sent to Mr. Chancellor of the Augmentation to know whether to dissolve it as I had his letters for the dissolution of the residue of Somerset and it seemed to be omitted by oversight, he being very busy. I beg in behalf of the honest gentlemen of that quarter that the house may stand.’
A plea which fell on deaf ears as the house was dissolved that spring and the Abbot, William Dovell, received a substantial annual pension of £23-13s-4d, which he was still claiming in 1553. John Webbe, the sub-prior, received an annuity of £4, 3s, 10d. while the 13 remaining monks received 26s, 8d.
Among the monks presiding at Cleeve at the time it was dissolved, was a monk named John Hooper. After leaving Cleeve, he obtained employment in the household of the King’s receiver, Thomas Arundel. He is thought to be the same John Hooper who became Bishop of Gloucester, and was consecrated as such by Archbishop Thomas Crammer in 1551. Following the accession of Queen Mary, England was forced to return to the Papacy, and Protestant churchmen were not only removed from their posts but their lives were in danger. Hooper was imprisoned and condemned as a heretic. He refused to recant and was burned at the stake in Gloucester on the 9th of February 1555.
Once the Abbey was dissolved, it passed into the control of the Court of Augmentations, which was set up to administer all the monastic estates which had been acquired by the Crown. It was common practice for the courts agents to dispose of all the moveable goods by sale, and send any valuable plate to London.
After suppression, and once the sale of moveable items was complete, the destruction would normally begin, where the buildings would be stripped of anything of value. Bells were removed, iron and lead were salvaged and melted down, and the roof timbers were sold off. The Abbeys were slighted in much the same way that a castle was slighted, it was rendered unusable. The cross tower of the church was often removed to render the whole of the church unusable. This seems to have been what happened at Cleeve, but somewhat usually, some of the range buildings were left relatively intact. The people living locally would have also had their lives disrupted, as although the tenancies were usually honoured, any servants working at the Abbey were dismissed.



