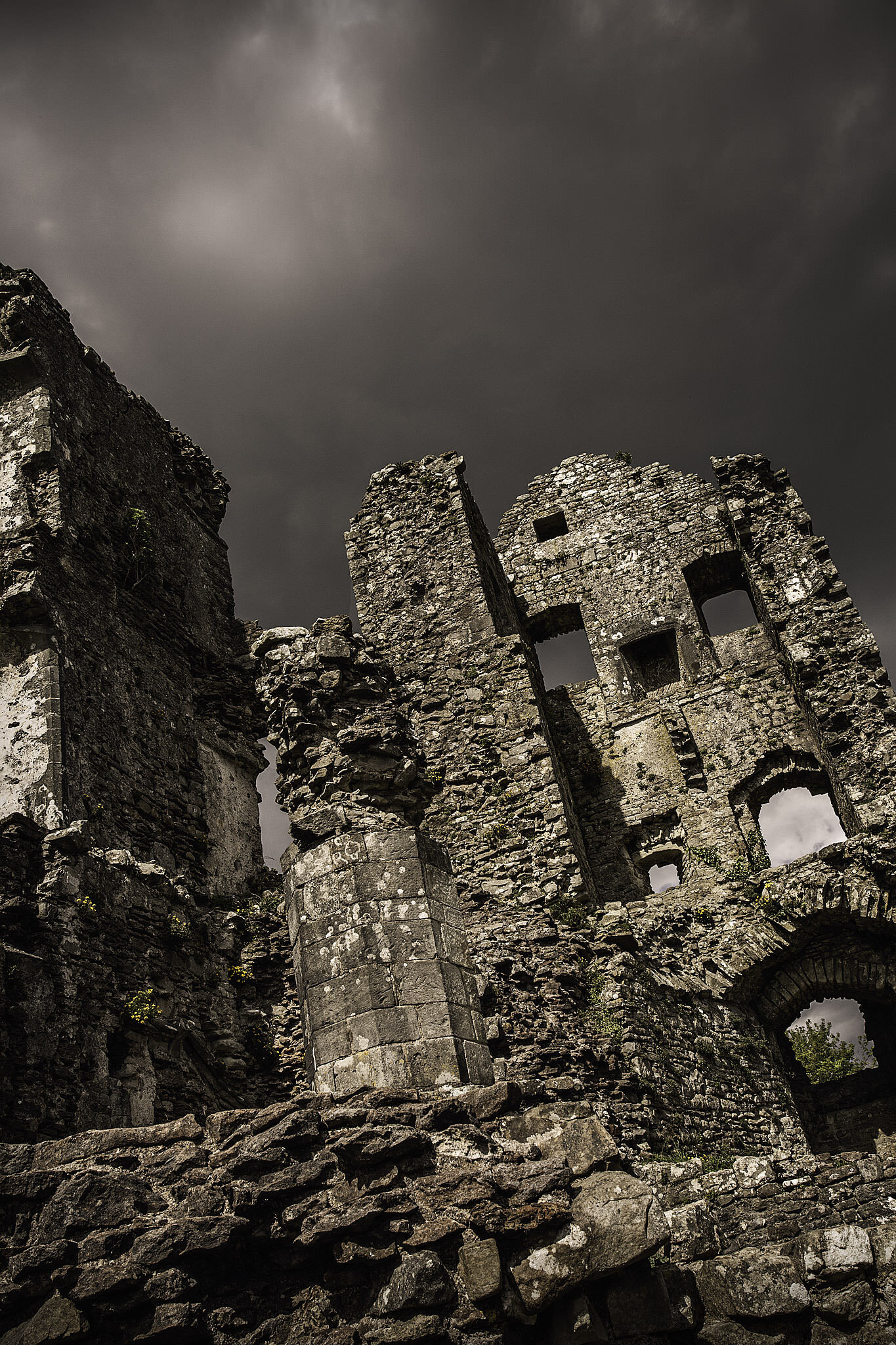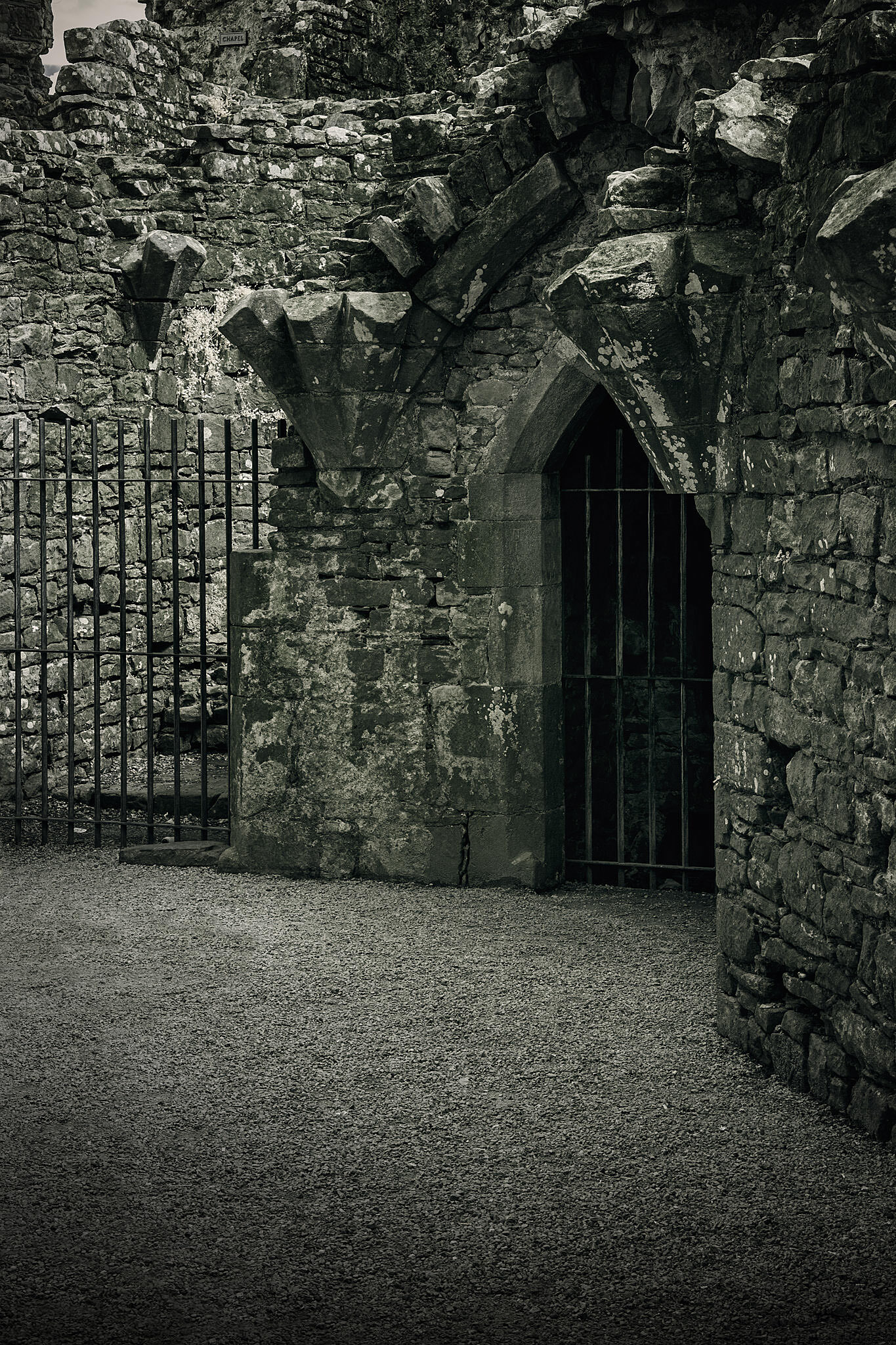Coity Castle, Wales



Coity castle was begun soon after 1100, by Payn de Turberville, and was originally a simple earthwork and wooden structure. Much like Ogmore, it was a double ringwork castle, with two circular earth embankments, topped by wooden palisades, which comprised the inner and outer wards. Shortly after the Welsh uprising of 1183-4, the walls of the castle were rebuilt in stone for greater protection.
The historic story of South Wales, written by Sir Edward Stradling in the 16th Century but thought to be taken from a 12th Century work, tells us that shortly after 1066 and the Norman Conquest, when the Welsh Princes still ruled the Principalities of Wales, it was hoped that the arrival of the Normans would offer some relief to Wales in its troubles with the Anglo-Saxons, after all- 'the enemy of my enemy’ etc. At the end of the 11th Century, Iestyn ap Gwrgant was ruler of Morgannwg, which included what is now Glamorgan in South Wales. Iestyn was at war with his neighbour, Rhys ap Tewdwr, who ruled Deheubarth in the south west of Wales. Iestyn needed more men to resist the challenge posted by Rhys and the men in the south-west, and so he turned to the Norman mercenary, Sir Robert Fitzhamon to provide him with twelve Knights, twenty-four esquires and three thousand men. With their help they defeated Rhys ap Tewdwr, but Iestyn had opened a door he could not close. Fitzhamon had seen the richness of the lands of Glamorgan, and when a dispute broke out with Iestyn, and battle ensured, Iestyn and many of his men were killed, and Fitzhamon and his men eagerly seized the lands of Glamorgan for themselves.
Payn de Turberveille built Coity Castle, he was one of the legendary Twelve Knights of Glamorgan, who were really a group of mercenaries, who followed Robert Fitzhamon into South Wales shortly after the Norman Conquest, with the hope of gaining land for themselves. This group of twelve Knights were said to have ruled over Glamorgan on behalf of Fitzhamon. An account of the twelve Knights and the stolen lands awarded to them, was written in the work of Sir Edward Mansel of Margam who, in 1591, authored, “An Account of the Cause of the Conquest of Glamorgan by Sir Robert Fitzhamon and his Twelve Knights.”
At the end of the 11th Century there was, as yet, no single unified system of indenture. The Lord of Glamorgan was Robert Fitzhamon, who had his base at Cardiff Castle. His tenants, and their tenants, would have all been military men. Fitzhamon would have held his Lordship as a fief of the Crown, and he in turn would hold fiefdom over all the land and Manors within it. Glamorgan however was a County, and its ambulatory parliament was styled as a Comitatus, and was comprised of the greater tenants who held land from their Lord. They were required to provide their own lodgings within the castle yard at Cardiff, when in residence. They had dual responsibilities as defenders of the castle, and advisers to their Overlord. They would also have their own castles and lands, whose tenants paid to them services similar to their own service.
We think Robert Fitzhamon granted to Payn de Turberville, the castle and Manor at Coity, along with the Manor of New Castle, and Court Coleman. Different stories can be found, but we do know that Sir Payn built the castle at Coity, and with it the church and village which grew around it. He married Sara, who was the daughter of Myrig, the previous Lord of Coity, and in doing so obtained the right of inheritance. He seems to have got along well with the Welsh, as he sided with them against Fitzhamon, and joined the siege of Cardiff Castle. It is said he confronted Fitzhamon directly, and a scuffle ensued, where Fitzhamon was struck on the head and beaten until nearly dead. Sir Payn did not want to pay homage to Fitzhamon, he argued that as he was married to the heiress of Coity, he should hold the Lordship of Coity and Newcastle in his own right. He appears to have won this argument, that he would hold his lands in his own right, and not be indentured to another.
While Payn de Turberville began the castle at Coity, it was his son or grandson, Sir Gilbert de Turberville, who in the late 12th Century, built the stone keep and the curtain wall which enclosed the inner bailey, as well as the north east tower. The structure of the castle was being replaced in stone for greater defence. The castle continued to be occupied by the Turberville family until 1384, when the male line died out and the Lordship passed to Sir Lawrence Berkerolles, who inherited the castle and estates through marriage to one of the de Turberville daughters.
When Sir Lawrence Berkerolles died without issue in 1411, Coity Castle passed to Sarah de Turberville, who was married to Sir William Gamage. However, this wasn’t straight forward, because Lady Joan Verney, who was the widow of Sir Richard Verney, and the daughter of Margaret de Turberville, laid claim to the castle. William Gamage and his men besieged the castle at Coity for a month, in order to try and oust her from the premises. Being a woman, without a male heir, her claim was deemed to not be valid. It took the King's forces to raise the siege, and Gamage was taken to the Tower for having taken the law into his own hands, but was released soon afterwards when Henry IV died. Gamage did prevail in the end, and the Lordship was granted to him through marriage. Coity Castle remained in the Gamage family until 1584, when the male line died out. Barbara Gamage inherited the castle, she married Sir Robert Sydney, Earl of Leicester, and moved to Penshurst Place in Kent. After this, the castle began to fall into disrepair.
A number of improvements were made at Coity Castle in the 14th Century. The outer ward of the castle was fortified in stone, improvements were made to the keep, and an addition was added to its north side, which provided garderobes at the first and second floor level.
The giant octagonal stone pillar was also added during the 14th Century improvements, to support the rib vaulted ceilings and the upper floors.
In the 15th Century, a massive barn was built in the outer ward of the castle, the foundations of which can still be seen. It was so large it must have dominated the outer ward. It survived intact until the early 19th Century, but unfortunately it is not known how it was lost.
The inner ward also contains the foundations of a large rectangular structure which is somewhat of a mystery. It is earlier than the 15th Century stair tower, and yet it is oddly located and doesn’t quite fit, but we have no idea what it once was.
The north-east gatehouse dates from the 15th Century, and is one of the more intact parts of the castle. It originally had two upper floors, over the gate passage which was originally vaulted. A staircase on the left would have allowed access to the upper levels. The first floor contained a small room for the porter, which had two windows that overlooked the inner ward. This was also a stone vaulted room, with a doorway that gave access to the walls.
In the early 15th Century, Owain Glyndwr besieged Coity Castle, and although the castle withstood the attack, it was badly damaged. It is thought that this is what prompted the further strengthening of the castle and the addition of the north-east gatehouse. We don’t know a lot about the attack on the castle, but it was the most famous event to ever occur at Coity. It was not a short-lived event, in fact, the siege went on for almost two years. We don’t have any direct records of this event, and we don’t even know if Owain Glyndwr himself was present, although he probably was at some point. Owain Glyndwr’s revolt, was a call to the Welsh to rise up against the English, and to take back Wales. We will pick up his story again in other locations.
What may once have been arrow slits, have later been turned into cross-loops for guns. Eight of these exist at first floor level, on the outer wall of the inner ward of Coity. They were designed to be used with early handguns.
A three-year conservation project has begun at Coity Castle in 2020. The castle is in the care of CADW, and looking at that chimney stack, it’s not before time. The project is set to include various aspects of conservation work, which includes reporting, structural pinning, and minor rebuilding of sections of masonry, consolidation of the wall tops, and inserting missing lintels. At least CADW do maintain their buildings, not all castles are so lucky.













