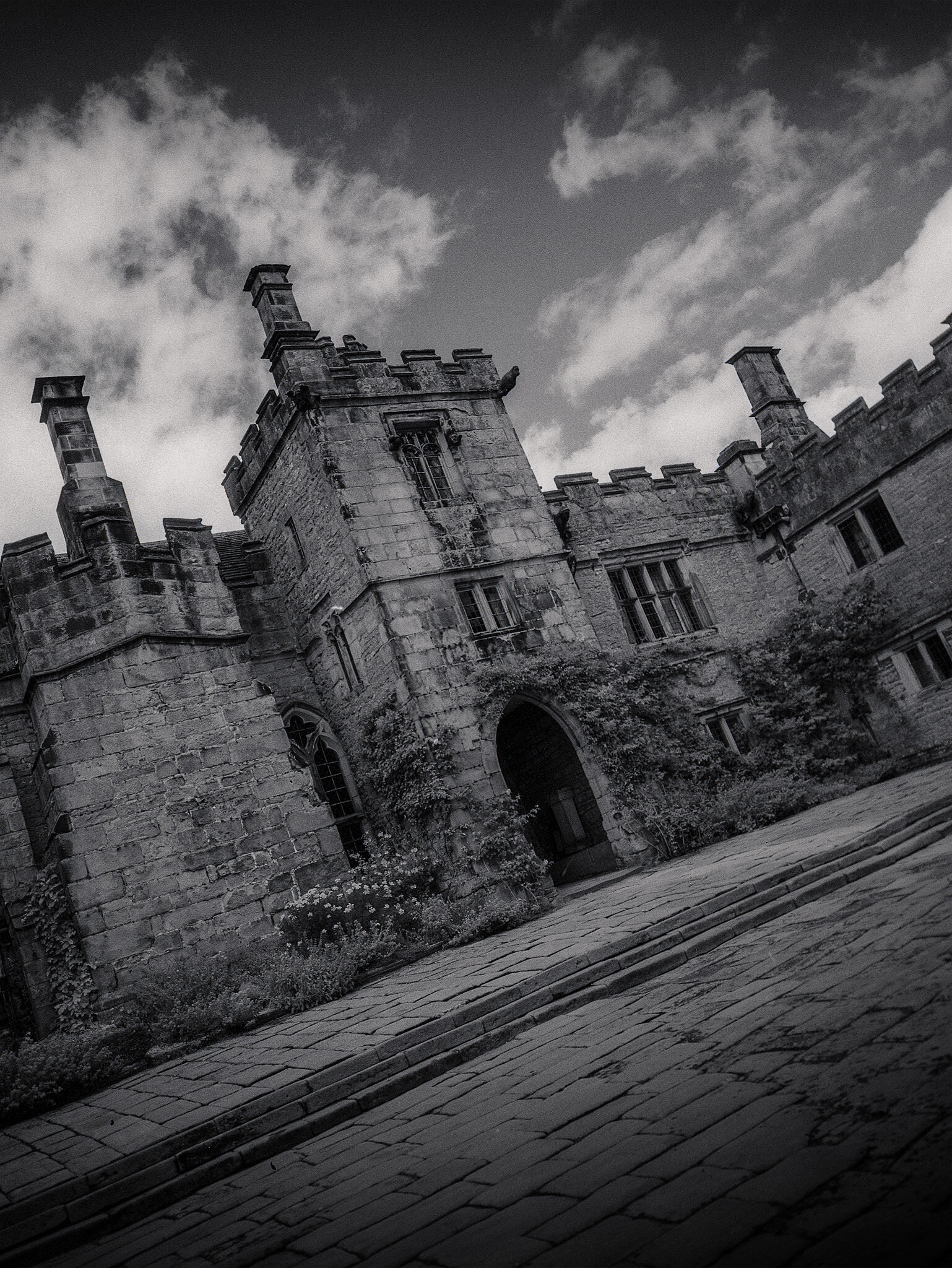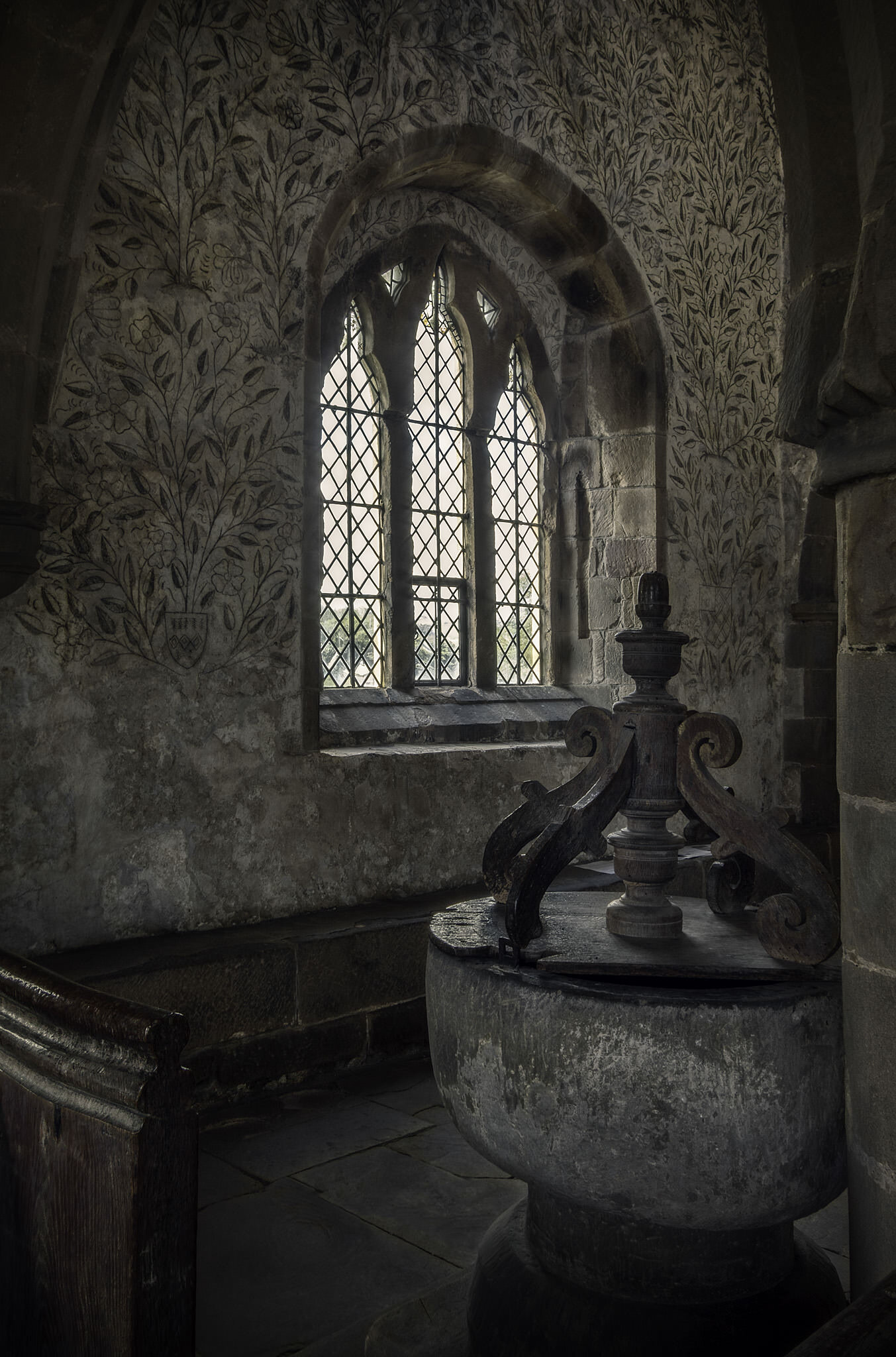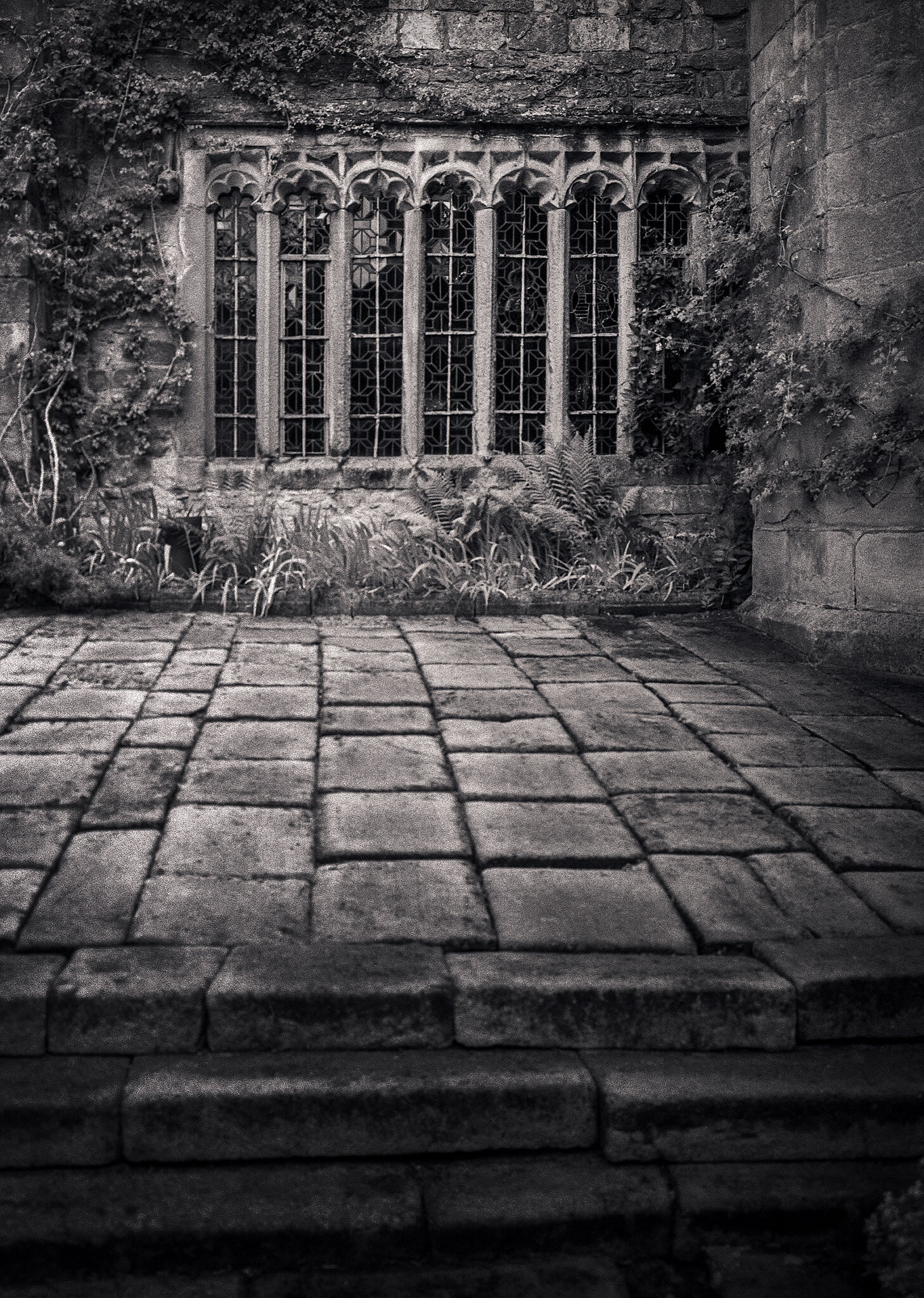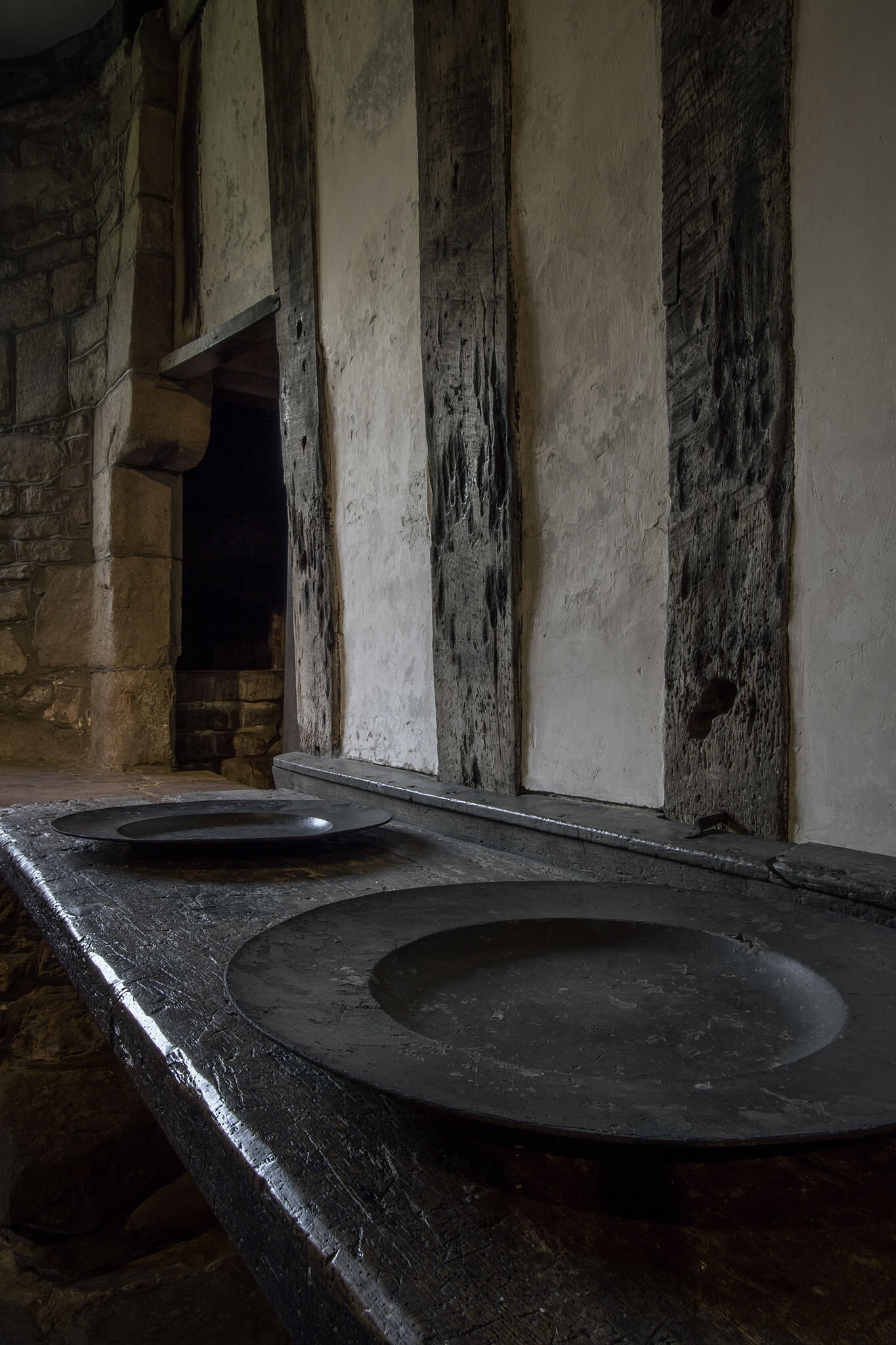Haddon Hall, East Midlands, England







The villages of Over Haddon and Nether Haddon are mentioned in the Domesday Book but there is no record of a manor house at this time. It is recorded as being a berewick of Bakewell. A berewick was a settlement, which was physically separate from where the Lord lived, but governed as a part of the manorial estate.
In the early 12th Century, the Avenel family held land at Haddon, as tenants of William Peverel. We know there was a house and chapel here by 1180, when the lands became the property of Avice, who was the elder daughter of William Avenel II and who married Richard de Vernon.
Haddon Hall is a fortified manor house, its origins date back to the 12th Century although its battlements were intended to be purely decorative. It was a house built in stages over time. While the first house here dates from Norman times, what we see today is primarily from the building work of the 13th through 17th Centuries.
In the 14th Century, the height of the curtain wall was raised and the battlements were added. The house was re-constructed by Sir Richard Vernon VI and the work began in 1370, with an emphasis on status and not protection. Little of the early building survived this work, although there are some Norman walls and foundations.
Entrance into Haddon Hall is through a gatehouse which transports you back in time and you find yourself in a medieval flagstone courtyard, surrounded by medieval and Tudor style buildings on all sides.
The chapel at Haddon Hall was originally the parish church of Nether Haddon. A normal pillar and arches divide the north and south aisles from the nave. The south aisles date from the 12th Century but the church was widened in the 15th Century and the north aisle was added.
The alabaster reredos date from the 15th Century, although they were not originally made for Haddon. They were purchased by the 9th Duke, who had them fitted into an oak frame and placed on the altar.
The box pews date from the 16th Century and were reserved for the family and their guests. The panelled front incorporates part of the old rood screen.
The font is Norman and dates from the late 11th or early 12th Century. It is lined with lead. The oak cover with its four curved scroll arms is Jacobean.
The marble effigy is of Robert Charles John Manners, the eldest son and heir of the 8th Duke of Rutland. He died at the age of nine, in 1894. His mother, Violet, sculpted the effigy of him, the original of which lies in the chapel at Belvoir Castle. This one is a copy which was made for the chapel at Haddon.
The painting of three skeletons are just a fragment of a much larger painting, which would have included three kings and illustrated a medieval morality story of earthly vanity.
It is thought that the wall paintings in the chapel date from the 15th Century, although some may be slightly later. Like most churches, after the reformation the wall paintings were plastered over or repainted. Both of these treatments, with lime, would have unintentionally acted to preserve the paintings.
The kitchen was originally built as a separate building next to the great hall. It was modernised in the late 15th and early 16th Century and at this time it was also connected to the main house.
A screens passage was created to connect the kitchens to the great hall, which was the height of fashion in the later 15th Century. Here we have a double screen, with stone triple arches leading to the kitchen, buttery and pantry originally, and on the other side there are two doorways leading to the great hall.
Haddon has a rare collection of 15th century Dole cupboards. These were put outside at Haddon, other estates would have done the same. Their purpose was to hold food and leftovers from the kitchen, so that passing traders and estate workers could help themselves. These are the gothic cupboards containing carved air holes, that may have been covered with linen on the inside. The current British phrase being ‘on the dole’, meaning to receive assistance, comes from the original use of the dole cupboard.
In the 15th Century fireplaces were added to the great hall. The chimney would have replaced the original open hearth and we can see the chimney stack protruding on the exterior, a sign that it was a later addition. The high table sits on a raised dais, in its original position, for the Lord and Lady of the house. The long table also dates from the 15th Century. The top is created with two planks of wood, resting on three square pillars with splayed feet. The top is not attached to the base and so could be flipped over if you wanted to use the other side. The tapestry is French and dates from the 16th Century.
In the mid 15th Century, the oak screen and minstrels gallery were added in the great hall. The window seats are the type that we might see in a castle, and typical of the 15th Century.
Haddon Hall is one of the few medieval buildings to still be owned by the nobility. It belongs to the Duke of Rutland, who’s family have preserved it and opened it to the public. It is unusual in that it has belonged to the same family since the 12th Century, although the name has changed through marriage. It is perhaps the finest example of late medieval and early Tudor house. It feels more lived in than most, and even retains much of its furniture.
At the bottom of the staircase, in the great hall, is a 17th Century dog gate, originally fitted with oak pulleys and lead weights. The owners obviously wanted to keep the dogs from going upstairs and instead left them to guard the hall at night.
The long gallery is Elizabethan and is 110 feet long and 17 feet wide. It would have been used as an indoor promenade, so that the family and their guests could take exercise by walking, no matter what the weather.
The leaded windows with diamond shaped panes are set at different angles, as this would maximise the use of daylight. The oak vestment chest or coffer, dates from the 15th Century. It was custom made for the Vernon’s, as the carved front shows their arms.
Haddon was an active medieval manor, and by the end of the 13th Century the fields surrounding the manor were devoted to strip farming. This was an open field system that was divided into strips and is still visible on the ground as parallel ridges, known as ridge and furrow. Individual strips of lands were laid out in groups known as furlongs, defined by the plough turning points. Furlongs were in turn grouped into large open fields.
Medieval rural villages were highly organised agricultural communities. At the centre was the parish church and manor house. Resources were shared, including land, meadow and woodland. Medieval villages were supported by a communal system of agriculture. Strips of land would be subdivided and allocated to individual tenants. The cultivation of these strips with heavy ploughs pulled by teams of oxen, produced long, wide ridges- hence the ridge and furrow. In the early middle ages, peasants would have been tied to the land, meaning they would not be able to move away, and were expected to work the Lord’s fields as well as their own, but by the end of the middle ages most of these villagers were tenant farmers.
The last phase of building work took place in 1703, when Sir John Manners was created the first Duke of Rutland. Afterward the family moved to Belvoir Castle and Haddon Hall was left uninhabited for 200 years, until the 9th Duke and Duchess instituted a programme of restoration in the early 20th Century, which still continues today. This period of time when it stood empty is also what has helped to preserve it.
The garden at Haddon today was laid out in the mid-17th Century, when the top two terraces and the lower garden were created. This was a typical arrangement for a late Renaissance garden in England. They take their inspiration from the gardens of Italian villas.
To get an idea of the size of Haddon Hall’s estate, a 1909 map lists the estate as encompassing 2,167 acres of woodland, 9,268 acres of moorland, having also let 16,717 acres for a grand total of 28,152 acres. It also had on this land 308 cottages, 20 public houses, 186 shops and other structures. Today the estate still retains 3,800 acres and 80 properties are still residential lets. It feels like very little has changed here, the estate is still being run in much the same way it always has been.

















