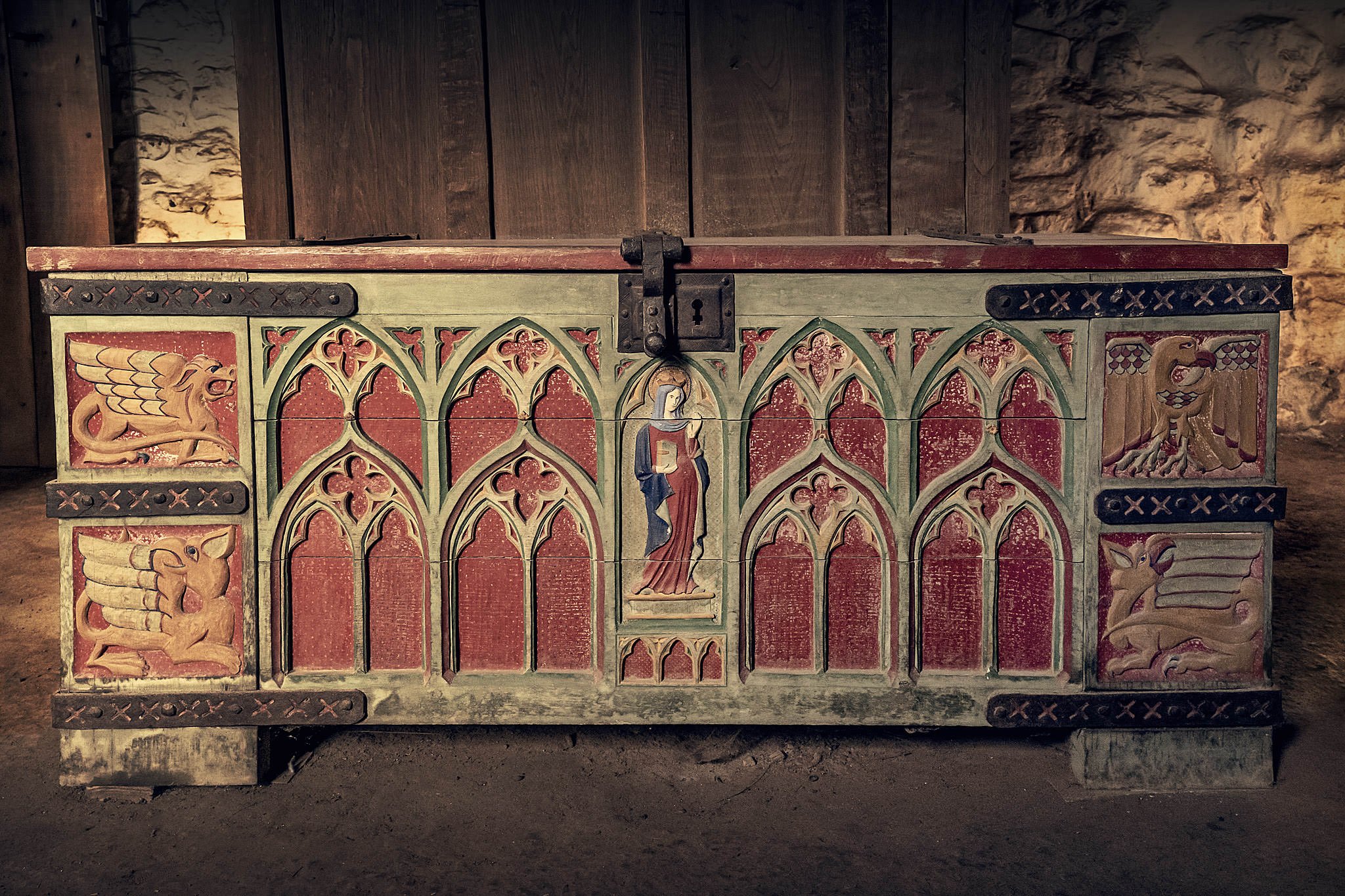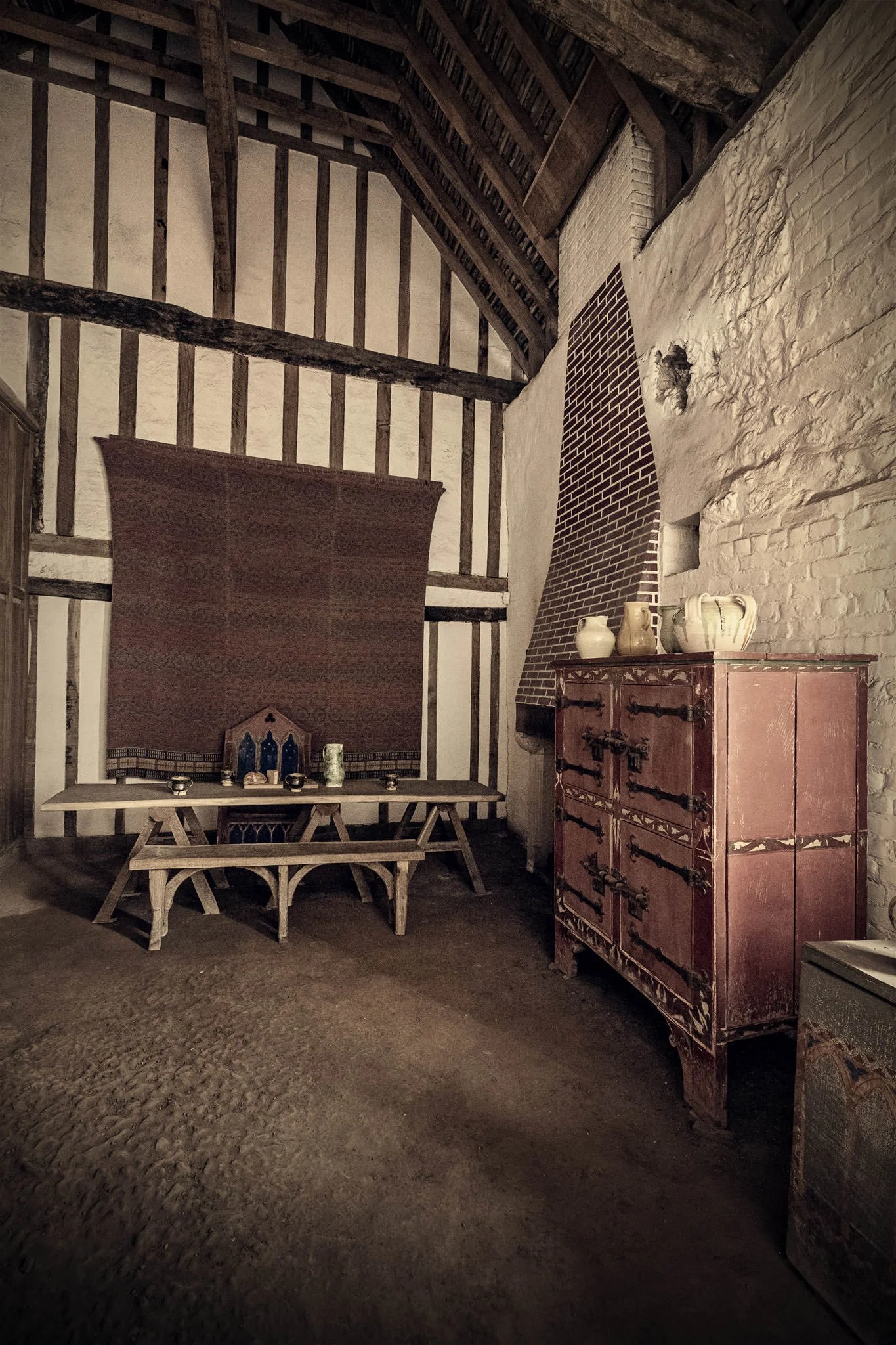Medieval Merchant’s House Southampton,
South East England


In Southampton, there still stands what may be the best-preserved medieval merchant's house in Britain. The house, located at 58 French Street, dates from 1290 and is a typical example of the type of houses which once lined the streets, of not only Southampton, but many other medieval towns as well. Southampton at one time had at least 60 houses of this type, but what is most remarkable about this example, is that it has never been substantially altered or rebuilt.
The medieval merchant's house has been returned to how it is thought to have looked in the mid-14th Century. The accommodation comprises a vaulted cellar, which is accessible from both the street and the yard at the back. Over that is the shop front, which would have once opened onto the street, for merchants to sell their wares at the front of the building. The hall, which was the main room of the house, is on the ground floor and open to the roof space. The kitchen is located at the back of the house, near the garden. The stairs leading from the hall, lead to two substantial bedchambers which are linked by a gallery.
The merchants house occupies a double sized tenement plot, of 23 meters deep (75.5 feet) and 14 meters wide (46 feet). At the south-west side there was once a latrine tower, set over a substantial pit, which can no longer been seen. The entry passage from the street runs the length of the house, with doorways into the shop and the living accommodation behind. The passage was screened from the great hall, which is where we get the name screened passage from, simply meaning you cannot see it.
The shop-front is a modern reconstruction, as only the position of its top plate had survived. The unglazed windows had shutters, which were let down to provide additional counter space. This was just over the entrance to the undercroft, the vaulted cellar which extended under the whole of the building. This stone vaulting would have provided a base for the floor above which was likely to be tiled originally, today it is shown as a beaten earth floor. The concept of a dirt floor is misleading however, as even an earth floor would have had many ways in which a sort of finish could be created. One of these was using sour milk to create a seal.
The great hall was the main room of all medieval homes, its size varied according to the wealth of the owner. This was the main room where meals were taken and guests were entertained. When the house was first built, the hall would have been heated by a central fire and the smoke would have escaped through a louvre in the roof. By the end of the 14th Century open fires were no longer fashionable, and wall fireplaces with chimneys were replacing them. A new fireplace was inserted into the north wall of the hall, with a flue lined with imported Flemish brick and a plastered hood. The windows were originally unglazed, and would have had bars and shutters to cover them.
By the late 14th Century, Southampton was again busy and new buildings were being built, many on the sites where buildings had been destroyed during the French raid of 1338. Southampton was also recovering from the Black Death which had devastated the town, but it was, by the end of the 14th Century, being redeveloped. During this growing demand for property, many older houses were permanently subdivided. The appearance of the town was also changing, and while the new buildings were often built on top of old stone vaulted cellars, they were being built in timber frame instead of stone, which the old houses had been built of.
By the late 14th Century there was also a change in the merchant class of Southampton. The merchant venturer had virtually disappeared, and instead merchants were more careful and more risk adverse, perhaps because of the pirating during the 100 Year War, or the onset of the Black Death itself, but now we see local merchants competing for their wares and acting as agents for importers. The goods were coming in to them, and they no longer needed to import them themselves. By Michaelmas of 1449, there were at least 50 foreign merchants in residence in Southampton from Brittany, France, Spain, Italy, Flanders and the Baltic.
The 15th Century would see the growing independence of Southampton, a decline in the leading burgesses of the town, and in 1445 the confirmation of self-government. This advancement shows that the town was prospering once again, and commercial life had stabilised. The town was now free from royal control, but the maintenance of the defences in 1460 was described as ‘fable and olde walls.’
By the end of the 16th Century, Southampton was again in decline. The Italian merchant trade had collapsed, and much of the trade had transferred to London. By 1588, the town was so reduced that it was unable to provide ships to fight the Spanish Armada. The town did remain a significant market town, and but it ceased to be the international port that it once was.
It was following the bomb damage that the old merchants house sustained in 1940, that it was acquired by the council and repaired after 1942. It was used for storage until it was placed in the guardianship of the State for Environment in 1972, and has been maintained by English Heritage since 1984. The house’s restoration works were carried out in the 1980’s. By then most of the 18th and 19th Century alterations had been removed, and the bare bones of the old medieval merchant’s house were showing through. Sufficient evidence remained to show how the original roof was constructed, and some elements of the shop front had survived to understand their original form. Restoration was begun to return the building to its medieval appearance.
The first-floor partitions were remade in exactly the same way, and every timber stud was put in the exact same location, with the correct dimensions and position as its medieval predecessor. The painted chimney hood in the great hall is a recreation based entirely on surviving evidence, extending even to the colour of the paint. The roof is an exact copy of the original, recreated almost entirely from the evidence of surviving mortices in the medieval wall plates and tie-beams.
Once the structure of the building had been restored, it was decided to furnish the interiors with replica furniture of the late 13th and 14th Centuries. Each piece is copied from surviving examples or manuscript illustrations, and is of the quality that could be expected to be found in a wealthy merchant’s house. Its placement in the building follows the evidence of contemporary illustrations.










