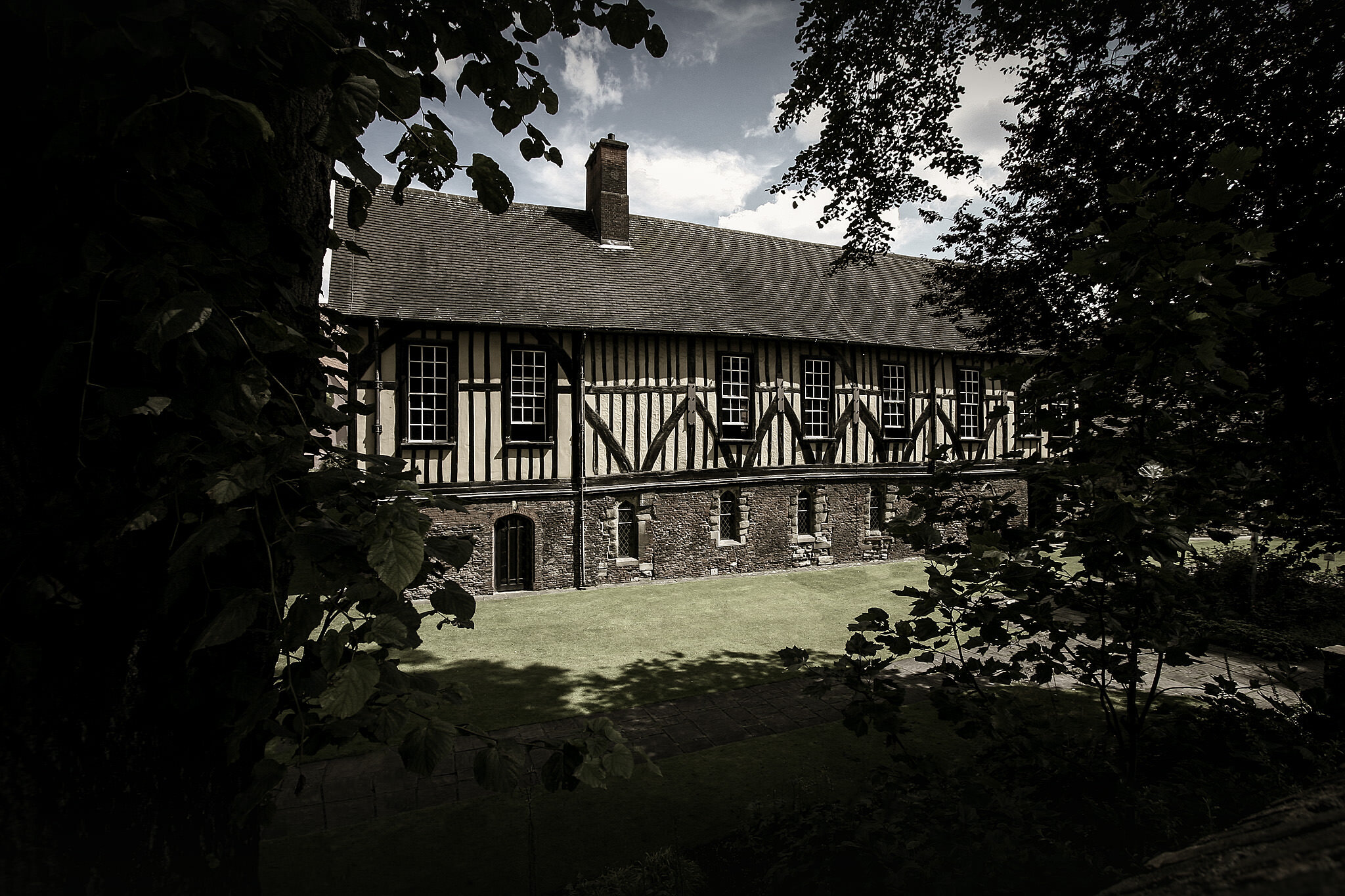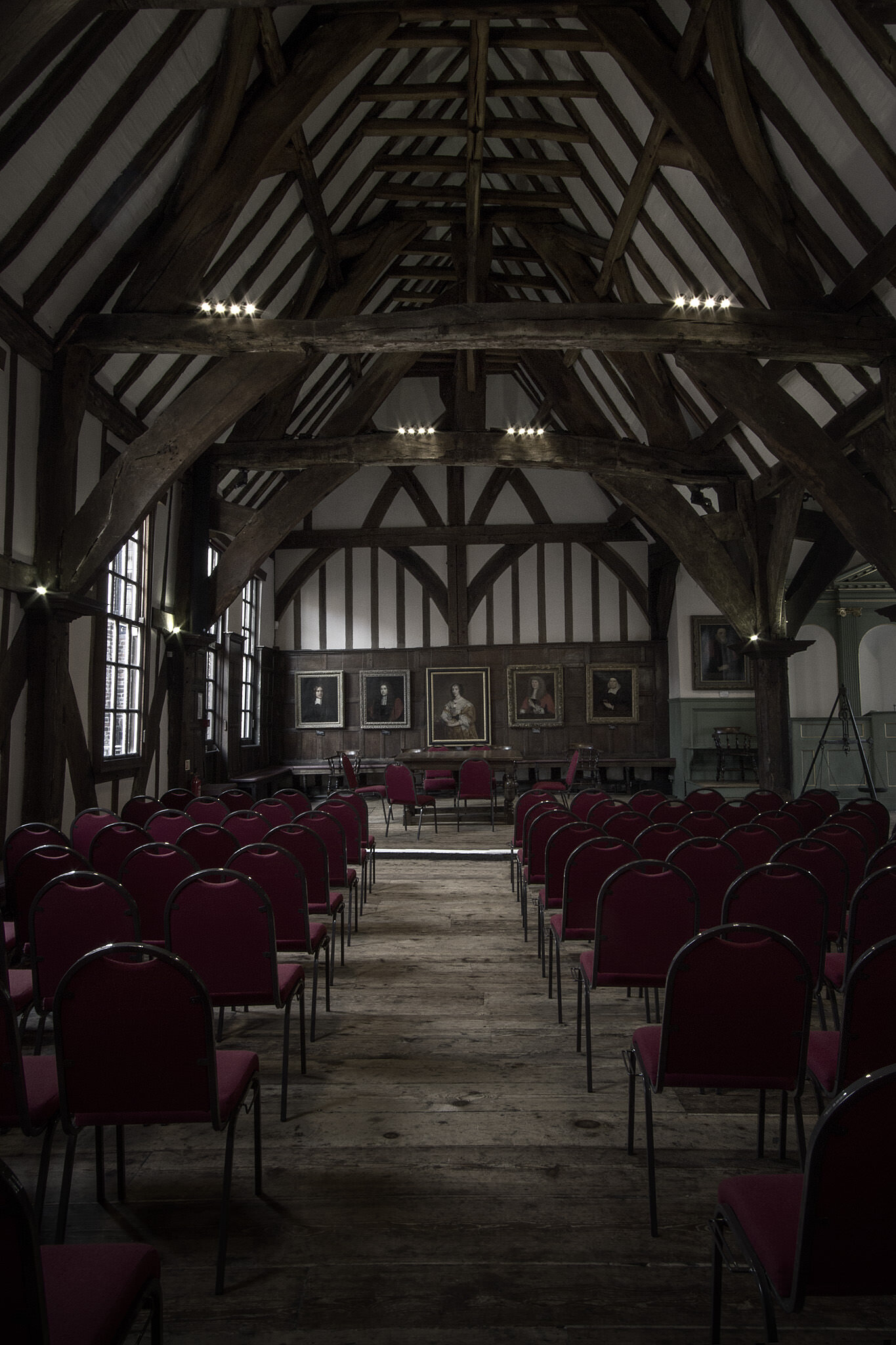Merchant Adventurers Hall, York, England





The Merchant Adventurers’ hall in York, was built between 1357 and 1361. It may be the largest building of its kind and still retains its original three rooms that served the functions of medieval guild, charitable hospital and chapel.
The Company of the York Merchant Adventurers, has been in continuous existence for over six hundred years. It originated as a Fraternity and Guild of men and women, established to form a religious fraternity. Alongside the Fraternity, there developed the Ministry of Mercers, dedicated to the Holy Trinity. A Royal Charter incorporated this in 1430.
A medieval guild was an association of craft or trades people, made up of local men and women for their mutual benefit and support. Some guilds were social, religious or charitable, as well as being economic trade guilds. Most guilds were a mixture of purposes, even if their primary objective was as a business organisation. There were many guilds in York, but the guild here became known as the Company of Merchant Adventurers of the City of York.
The Merchant’s Guild members were mostly the more wealthy traders, who came together to regulate commerce and trading standards. They would discuss training, organisation of shipping and the safe passage of cargo.
A Merchant Adventurer was someone who risked his or her own money in overseas trade. All York traders who imported goods from abroad were required to join, this was to ensure fair-trading. They checked weights and measured against standards.
The location of the Merchant Adventurers’ Hall was on the river, which in the Middle Ages was reachable by ship as far up as York and so the Hall was positioned on the quay by the river Foss. The main exports from York were wool, cloth, hides, butter and lead.
The Great Hall is built of English oak. The central crown posts allowed for a wider span of roof but with the natural division of two sections, which allowed for a greater width to the hall.
The roof timers were actually pre-fabricated, having been felled and cut and assembled off-site. Carpenters marks were made at the joints, so that it could be reassembled after it was moved onto site. This way they could find the correct timber when they erected the frame.
Some changes have taken place in the hall. The sash windows were installed to replace the original four light mullions in the 1740’s, the panelling is Tudor, while the green panelling is Georgian.
The undercroft’s walls are made of brick and are the oldest known use of brick in York since the Romans. The stone windows are older than the building and were probably reused. They date from the late 13th Century.
The undercroft floor has been raised by over 1 meter, this is because the water level in the area has risen since the hall was built. Many of the stones were recycled from earlier buildings. The hall itself, sits on the foundations of a large Norman building.
The banners in the undercroft date from 1909 and were used as props for a pageant about York’s history. They represent 20 of Yorks medieval guilds, with the symbols showing the tools, or articles, of the craft or trade they represent.
The chapel was rebuilt in 1420 and both stone and brick were used. The furnishings date from 1661. Before the Reformation, the chapel would have been richly decorated with stained glass windows and expensive cloths.
The oak evidence chest dates from the early 14th Century. It was used to store the documents, which recorded the evidence, that the Company had title to the many properties, which it once owned.
The York merchants did not disband in modern times as many other guilds did. Instead they kept up their charity work and traditions. Today the guild is of charitable status and the hall is maintained for the education and enjoyment of the public. Their motto beneath the coat of arms means: ‘God grant us all prosperity’.









