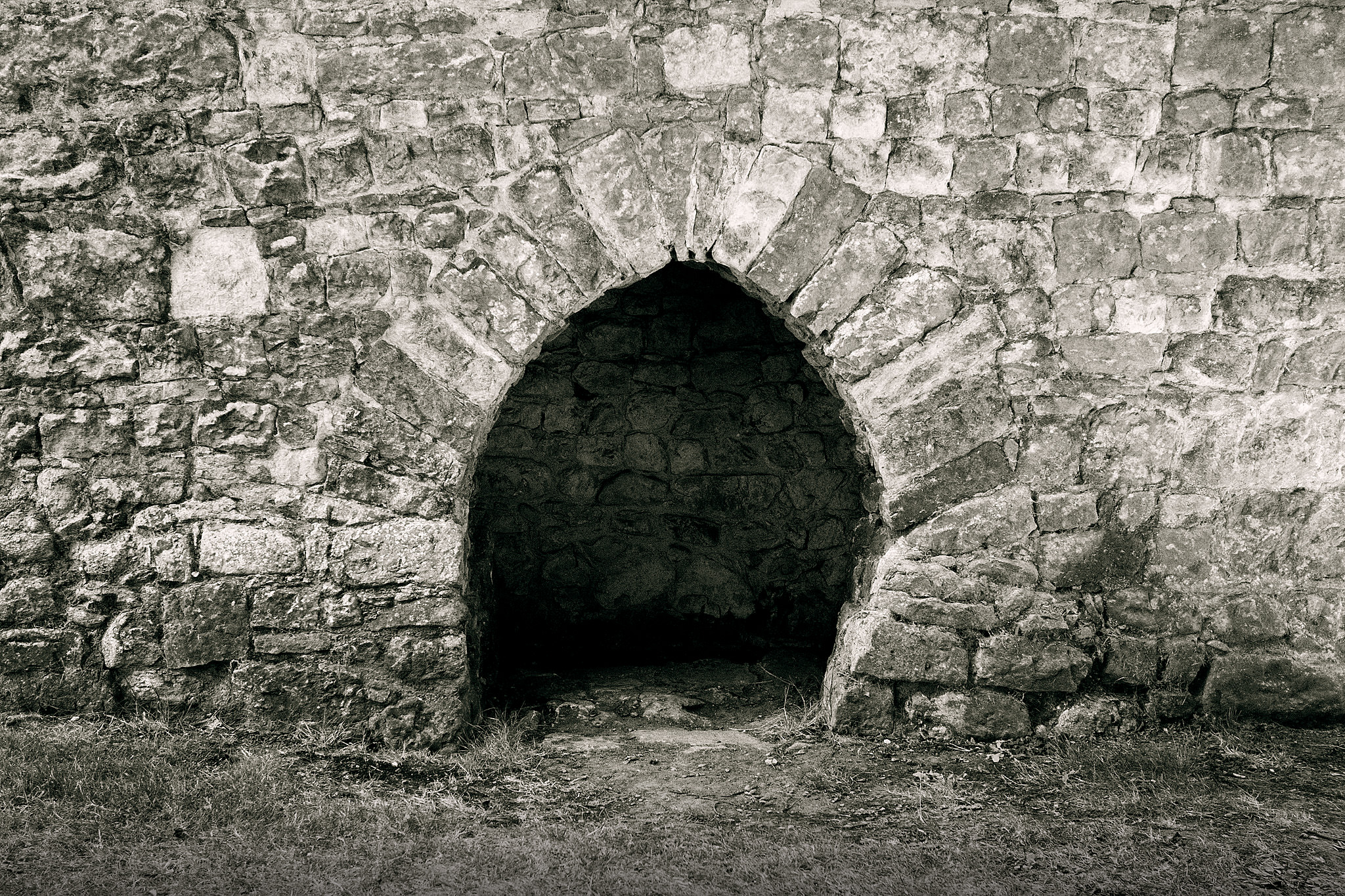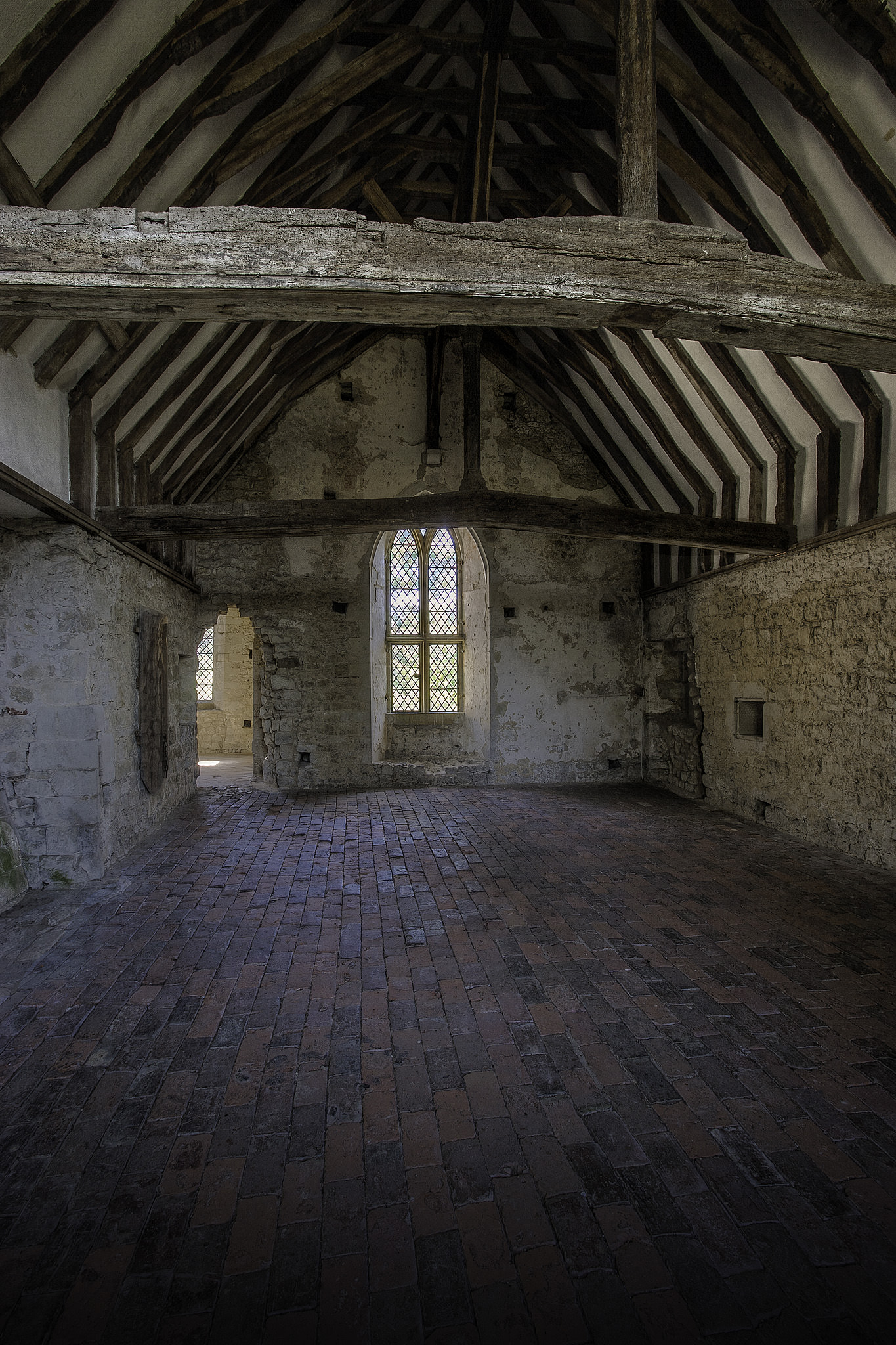Old Soar Manor, South East, England



What remains of Old Sour today is only part of what was once a large Manor House. What is left to us is the 1st floor solar, chapel and garderobe with undercroft.
The principal living accommodation was on the first floor as was the case with many early medieval manors.
The undercroft has minor defensive arrow slits for protection, as this is where goods would have been stored.
The glazed windows we see today would have once been without glass but shuttered.
Old Sour may be tiny but it is a rare gem. The crown-post collar purlin roof is one of the oldest of its type in England.
The garderobe is thought to have been a three-latrine block; cross-loops on the walls admit light and ventilation. Waste would have fallen below through a shaft and into a container that would have needed to be cleaned regularly. The arched access to this area can be seen on the exterior of the building.


