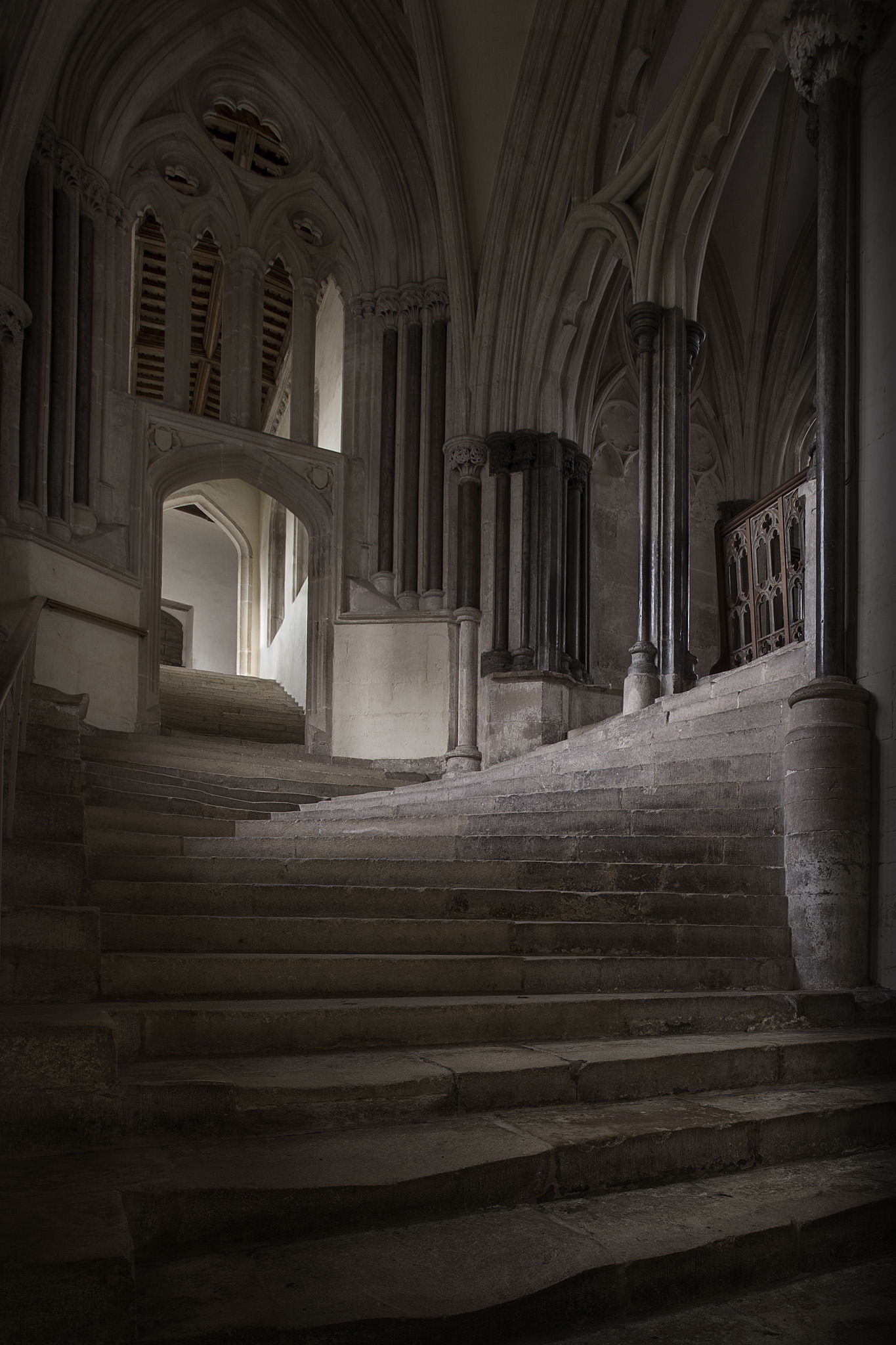Wells Cathedral, South West England


Wells is quite literally named after the local wells or springs. This may have been associated with an early shrine, as excavations on the south side of the cathedral have revealed late Roman and Saxon building foundations, as well as burials.
The first church here was founded by the Bishop of Sherborne in 705, it is thought under the patronage of King Ina of Wessex. This church now lies under the cloisters.
Work began on a new church at Wells in 1180, under the Bishop of Bath Reginald de Bohun. The church was planned in the Gothic style even at this early date and it was the first English Cathedral to be built entirely in the new Gothic style. Work started in the Quire and progressed westwards down the Nave. The church was dedicated in 1239 but work continued until 1260, taking 80 years to build.
The Saxon font has survived from the first Cathedral here and is the oldest object in the church. The font originally had carvings of saints, which were standing under the rounded arches. These were removed at a later date, possibly during the reformation.
The stone staircase which is worn from hundreds of years of use. It turns right at the top to enter the chapterhouse. The passage at the top was added in the mid-15th Century to take the stairs up and over the Chain Bridge to the Vicars Hall.
The Chapter House has 32 ribs combing off its central pillar. It was begun in 1250 and completed in 1306. It was built to be a place where the members would gather for business. Around the walls are the seats of the members of the Chapter.
In the middle ages, the nave would have been empty of chairs. The nave and its aisles were designed as a great open space to accommodation processions. Stone benches around the walls for the infirm were the only seats.
Heads in the chapter house are carved between the arches. Each is unique and represents the wide range of society from King to peasant.
The cathedral clock in the North Transept is thought to the be the second oldest clock in Britain. Its mechanisms date from the end of the 14th Century and are still working. The dials and figures also date from the end of the 14th Century and may be the oldest surviving clock face anywhere.
The scissor arch which looks to be a modern addition was actually constructed in the mid-14th Century as a solution to a problem. By the early 14th Century, the high tower was now completely constructed and covered in lead- but with unstable foundations. Many church towers did collapse in other church and cracks were developing at Wells. Disaster was ultimately avoided after several attempts at strengthening and buttressing had failed to solve the problem, an ingenious solution was devised and the scissor arches were created.
To tell the time, the outer circle (which is over 6 feet in diameter) is marked with the hours of a complete day and night. The second circle shows the minutes, 1 to 60, set out in groups of 5, while the innermost circle gives the days of the month, set out in the lunar calendar months. The moon plate in the centre is constantly changing, the golden moon grows from a slim crescent until, at full moon, it fills the whole opening, and then begins to shrink again as the lunar month draws to its close.
The east cloister dates from the 15th Century and was used as the Bishops entrance. It replaced a narrower 13th century Cloister.
The rows of houses in Vicars Close were built in 1363 by Bishop Ralph of Shrewsbury. He founded a college here at this time so that the Vicars Choral, the singing men of the choir, could live together communally. This may be the best preserved medieval residential street in Britain.
The houses were improved in 1465, with a communal hall and chapel added. The houses were also given front gardens. It still retains many of the features of a medieval college. It may be one of the most complete medieval streets in Britain.
Approaching the cathedral from the market and through the Penniless Porch, where beggars gathered under the sheltered gate so they could beg alms of people passing to and from the cathedral. As you turn the corner, the West Front appears before you. The West front dates from the first phase of building and still retains around 300 of its medieval statues.












