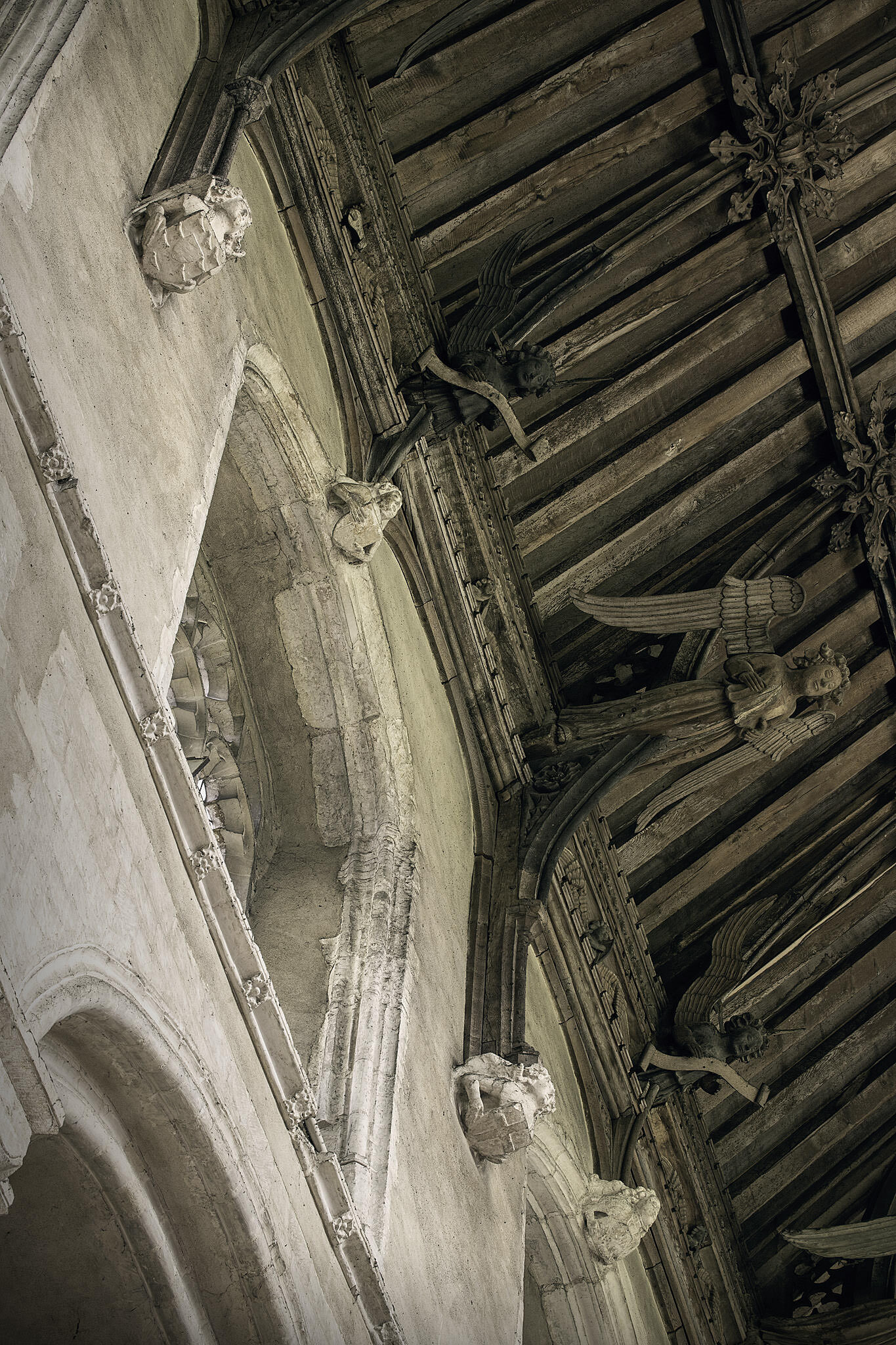Wymondham Abbey, Eastern England


The church at Wymondham Abbey today, is only half the size of what it was in the middle ages. From its exterior, it appears to be a 15th Century church constructed of flint, its only once you enter the Nave that you see the 12th Century Romanesque arches, built of block stone, which was imported from Caen, in Normandy. Wymondham Abbeys main features span the centuries. Its Norman arcade is 12th Century, it’s amazing angel roof dates from the 15th Century and its altar screen dates from the 20th Century with its nod to medieval styling.
Wymondham Abbey was founded in 1107 as a Benedictine Priory, by William d’ Albini, who was chief butler to Henry I. Albini’s son later married the widow of King Henry I, Adeliza of Louvain, who we will meet again at Arundel Castle. William d’Albini the founder, was also the nephew of Richard d’ Albini, who was the abbot of St. Albans. Wymondham Priory was created as a daughter house of St. Albans Abbey. The fact that stone for the Abbey Church was imported from Caen, shows how wealthy and prestigious the building was intended to be. The original Nave, of which only the arcading survives, was built as a smaller version, but similar, to Norwich Cathedral’s Nave.
The monastic buildings have all but disappeared. Only one wall from the chapter house remains, above ground level, from the original 12th Century Abbey at Wymondham. When Wymondham was built, its founder intended for the church to be used by the monastery, and by the local people. This simply meant that the church was divided, with the local population being able to use the Nave and the monastic community inhabiting the rest of the church. This was slightly unusual but certainly not unheard of. However, as no directions were given as to who would have jurisdiction over which parts of the church, well, it was bound to lead to disputes.
The Priory thought it should have the authority over the whole of the church, and the townspeople thought they should have control over their portion of the church. In 1249, the issue was referred to Pope Innocent IV. The Pope ruled that the church be spilt, and dictated that the townspeople should have control over the Nave, north aisle and north west tower, with the monastery retaining control of the rest of the church. However, this was not the end of their issues.
After the central tower was demolished due to weakness in 1376, a new tower was built to replace it, slightly off-set, possibly due to ground conditions. But instead of the monks building a large arch to connect the tower to the Nave, they built a solid wall, pierced only by two small doorways, which created a rigid division between the monastic and secular areas of the church. They then moved the bells from the north-west tower to the new tower, and walled up the north-west tower, which had been under the jurisdiction of the parish. The townspeople retaliated by unblocked the entrance to the tower, and hanging three bells of their own. They then filled in the two doors dividing the Nave from the new tower, thereby excluding the monks from the Nave entirely. Finally, they broke into the Prior’s lodgings and threatened his life. These events caused Henry IV to request the Archbishop of Canterbury to intervene in the dispute.
In the mid-15th Century, Sir John Clifton acquired the manor of Wymondham. He took up a project to rebuild the west tower, and in 1445, obtained the agreement of the Priory. Other works followed, and the new clerestory and hammer-beam angel roof were added to the nave. The north aisle was also re-roofed and the two story north porch was added.
When the Nave roof was replaced in the mid-15th Century with a hammerbeam roof, it included more than seventy carved angels, which sit seventy feet above the floor. Between the giant angels, are also angels holding scrolls. The roof is also distinguishable with its unusual giant flower bosses, which are arranged in three lines down the length of the Nave. In 1448, Wymondham Priory became an Abbey in its own right, and was granted independent status. As a result, its connection to St. Albans was severed.
The west tower was built in the 15th Century, by the people of Wymondham. It is 42 meters (142 feet) high, and is the tallest building for miles around. Originally the church had two short Norman towers, but these were dismantled in 1446, when work started on the new tower to hold the parish bells. Before it was completed, the funds ran out and the top of the tower was never finished.
Wymondham Abbey still has two large towers, the large unfinished tower built by the people of Wymondham in the 15th Century, and the ruined monastic tower, which would have once stood in the centre of the Abbey’s church. What remains of Wymondham Church today, is only that portion which was held by the parish. The monastic parts of the church have mostly disappeared, only the ruined tower remains standing. The two towers of the Abbey Church still represent the divided purpose for which the church was created, both for monastic and secular worship.
The font dates from the 15th Century and was moved to its present location, in the north aisle, at a later date. The font was originally brightly coloured, traces of green and red paint as well as gilding have been discovered on it. The font itself rests on carved lions.








